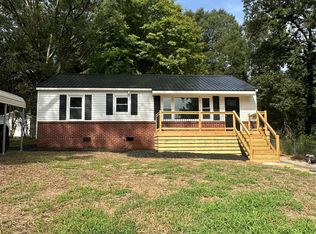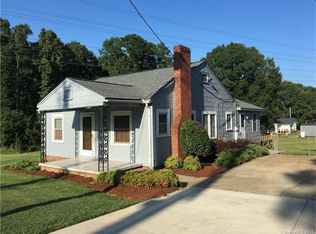Sold for $77,000 on 06/05/24
Street View
$77,000
1801 Findlay St, Gastonia, NC 28052
2beds
1baths
1,144sqft
SingleFamily
Built in 1957
9,147 Square Feet Lot
$252,600 Zestimate®
$67/sqft
$1,584 Estimated rent
Home value
$252,600
$240,000 - $265,000
$1,584/mo
Zestimate® history
Loading...
Owner options
Explore your selling options
What's special
1801 Findlay St, Gastonia, NC 28052 is a single family home that contains 1,144 sq ft and was built in 1957. It contains 2 bedrooms and 1.5 bathrooms. This home last sold for $77,000 in June 2024.
The Zestimate for this house is $252,600. The Rent Zestimate for this home is $1,584/mo.
Facts & features
Interior
Bedrooms & bathrooms
- Bedrooms: 2
- Bathrooms: 1.5
Heating
- Forced air
Cooling
- Central
Features
- Basement: None
- Has fireplace: No
Interior area
- Total interior livable area: 1,144 sqft
Property
Features
- Exterior features: Other
Lot
- Size: 9,147 sqft
Details
- Parcel number: 138673
Construction
Type & style
- Home type: SingleFamily
- Architectural style: Conventional
Materials
- Foundation: Footing
- Roof: Composition
Condition
- Year built: 1957
Community & neighborhood
Location
- Region: Gastonia
Price history
| Date | Event | Price |
|---|---|---|
| 7/5/2025 | Listing removed | $255,000$223/sqft |
Source: | ||
| 4/17/2025 | Price change | $255,000-3.8%$223/sqft |
Source: | ||
| 3/28/2025 | Listed for sale | $265,000+244.2%$232/sqft |
Source: | ||
| 6/5/2024 | Sold | $77,000+18.5%$67/sqft |
Source: Public Record | ||
| 6/24/2003 | Sold | $65,000$57/sqft |
Source: Public Record | ||
Public tax history
| Year | Property taxes | Tax assessment |
|---|---|---|
| 2025 | $1,122 +9.5% | $157,100 +9.5% |
| 2024 | $1,025 +2.7% | $143,520 |
| 2023 | $997 +40.3% | $143,520 +85.7% |
Find assessor info on the county website
Neighborhood: All American Park
Nearby schools
GreatSchools rating
- 2/10Pleasant Ridge Elementary SchoolGrades: PK-5Distance: 1.2 mi
- 1/10Southwest Middle SchoolGrades: 6-8Distance: 0.9 mi
- 2/10Hunter Huss High SchoolGrades: 9-12Distance: 0.8 mi
Get a cash offer in 3 minutes
Find out how much your home could sell for in as little as 3 minutes with a no-obligation cash offer.
Estimated market value
$252,600
Get a cash offer in 3 minutes
Find out how much your home could sell for in as little as 3 minutes with a no-obligation cash offer.
Estimated market value
$252,600

