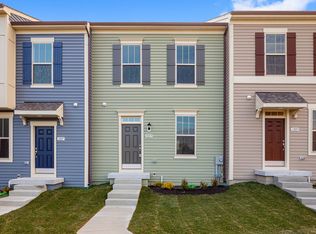Sold for $475,000 on 10/17/24
$475,000
1801 Evans Rd, Frederick, MD 21702
3beds
2,490sqft
Townhouse
Built in 2022
2,768 Square Feet Lot
$475,600 Zestimate®
$191/sqft
$2,715 Estimated rent
Home value
$475,600
$438,000 - $518,000
$2,715/mo
Zestimate® history
Loading...
Owner options
Explore your selling options
What's special
Welcome home to 1801 Evans Road! This stunning four level 3 bedroom 2 1/2 bathroom end-unit townhome, in the highly desirable Tuscarora Creek community, is everything you've been searching for! Starting on the ground level you find a rec room with access to your convenient two car garage. Making your way to your living level you'll find your open concept floor plan featuring a family room with cozy gas fireplace, stunning gourmet kitchen with expansive center island, dining area, and guest half bath. The third level of the home offers an owners suite with walk-in closet and private full bath, two secondary bedrooms, full hall bath and convenient upper level laundry. Arriving at the fourth level you'll fall in love with the amazing bonus room featuring a wet bar and access to your incredible roof-top terrace with stunning mountain views and breathtaking sunsets. All of this in a wonderful community with great amenities, with easy access to shopping, dining, and commuter routes. Don't miss your chance to call this amazing home your very own!
Zillow last checked: 8 hours ago
Listing updated: October 18, 2024 at 03:47am
Listed by:
James Bass 301-644-2607,
Real Estate Teams, LLC
Bought with:
Isabella Pinto
Compass
Source: Bright MLS,MLS#: MDFR2049852
Facts & features
Interior
Bedrooms & bathrooms
- Bedrooms: 3
- Bathrooms: 3
- Full bathrooms: 2
- 1/2 bathrooms: 1
- Main level bathrooms: 1
Basement
- Area: 250
Heating
- Forced Air, Natural Gas
Cooling
- Central Air, Electric
Appliances
- Included: Microwave, Dishwasher, Disposal, Oven/Range - Electric, Refrigerator, Stainless Steel Appliance(s), Water Heater, Gas Water Heater
- Laundry: Upper Level, Hookup, Laundry Room
Features
- Bar, Ceiling Fan(s), Combination Kitchen/Dining, Dining Area, Open Floorplan, Kitchen - Gourmet, Kitchen Island, Pantry, Primary Bath(s), Recessed Lighting, Walk-In Closet(s)
- Flooring: Carpet
- Basement: Connecting Stairway,Partial,Garage Access,Interior Entry,Walk-Out Access,Windows
- Number of fireplaces: 1
- Fireplace features: Gas/Propane, Mantel(s)
Interior area
- Total structure area: 2,490
- Total interior livable area: 2,490 sqft
- Finished area above ground: 2,240
- Finished area below ground: 250
Property
Parking
- Total spaces: 4
- Parking features: Basement, Garage Faces Rear, Garage Door Opener, Inside Entrance, Concrete, Attached, Driveway
- Attached garage spaces: 2
- Uncovered spaces: 2
Accessibility
- Accessibility features: None
Features
- Levels: Four
- Stories: 4
- Patio & porch: Roof, Terrace
- Pool features: Community
- Has view: Yes
- View description: Mountain(s)
Lot
- Size: 2,768 sqft
Details
- Additional structures: Above Grade, Below Grade
- Parcel number: 1102596009
- Zoning: PUD
- Special conditions: Standard
Construction
Type & style
- Home type: Townhouse
- Architectural style: Colonial
- Property subtype: Townhouse
Materials
- Vinyl Siding
- Foundation: Other
Condition
- New construction: No
- Year built: 2022
Utilities & green energy
- Sewer: Public Sewer
- Water: Public
Community & neighborhood
Location
- Region: Frederick
- Subdivision: Tuscarora Creek
- Municipality: Frederick City
HOA & financial
HOA
- Has HOA: Yes
- HOA fee: $99 monthly
- Amenities included: Clubhouse, Community Center, Jogging Path, Pool, Tot Lots/Playground
- Services included: Common Area Maintenance, Pool(s), Snow Removal, Trash
Other
Other facts
- Listing agreement: Exclusive Right To Sell
- Ownership: Fee Simple
Price history
| Date | Event | Price |
|---|---|---|
| 10/17/2024 | Sold | $475,000-1%$191/sqft |
Source: | ||
| 9/17/2024 | Pending sale | $480,000$193/sqft |
Source: | ||
| 9/4/2024 | Listed for sale | $480,000+5.2%$193/sqft |
Source: | ||
| 1/11/2022 | Sold | $456,186$183/sqft |
Source: Public Record Report a problem | ||
Public tax history
| Year | Property taxes | Tax assessment |
|---|---|---|
| 2025 | $7,720 -95.4% | $418,100 +5.7% |
| 2024 | $166,110 +2377.9% | $395,500 +6.1% |
| 2023 | $6,704 +835.6% | $372,900 +832.3% |
Find assessor info on the county website
Neighborhood: 21702
Nearby schools
GreatSchools rating
- 6/10Yellow Springs Elementary SchoolGrades: PK-5Distance: 0.6 mi
- 5/10Monocacy Middle SchoolGrades: 6-8Distance: 1.9 mi
- 5/10Gov. Thomas Johnson High SchoolGrades: 9-12Distance: 3.2 mi
Schools provided by the listing agent
- Elementary: Yellow Springs
- Middle: Monocacy
- High: Governor Thomas Johnson
- District: Frederick County Public Schools
Source: Bright MLS. This data may not be complete. We recommend contacting the local school district to confirm school assignments for this home.

Get pre-qualified for a loan
At Zillow Home Loans, we can pre-qualify you in as little as 5 minutes with no impact to your credit score.An equal housing lender. NMLS #10287.
Sell for more on Zillow
Get a free Zillow Showcase℠ listing and you could sell for .
$475,600
2% more+ $9,512
With Zillow Showcase(estimated)
$485,112