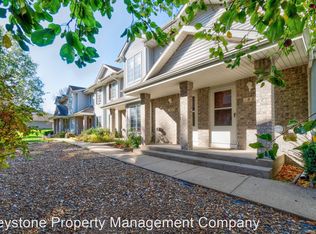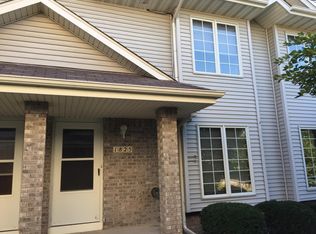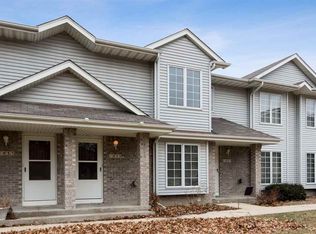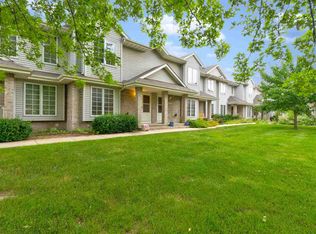End unit! New washer, dryer, microwave, freshly cleaned carpet! New refrigerator in the last 2 years. One of Iowa City's most convenient locations with easy access to all three cities in our metro area, I-380, and bus stop across the street! 20 minutes to Cedar Rapids airport. Open main level with gas fireplace, eat-in kitchen with sliding door to deck. Extra large bedrooms and double vanity bathroom. Enjoy the shaded green space and extra privacy of owning an end unit! Available for immediate possession!
This property is off market, which means it's not currently listed for sale or rent on Zillow. This may be different from what's available on other websites or public sources.




