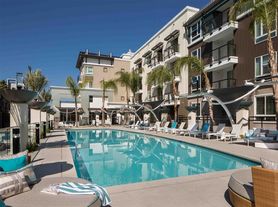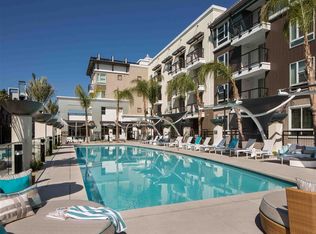Experience modern, resort-style living in the heart of Anaheim. This bright unit features 2 bedrooms, 2 bathrooms, 9-foot ceilings, central AC/heat, a tankless water heater, and full-size in-unit laundry. The open layout separates both bedrooms for added privacy, and the kitchen offers a granite breakfast bar perfect for everyday living or entertaining. Enjoy a spacious master suite with a walk-in closet, plantation shutters throughout, and two dedicated parking spaces. Stadium Lofts offers unbeatable amenities: a heated pool & spa, fitness center, conference room, and multiple BBQ areas. Located just minutes from Angel Stadium, The Grove, Disneyland, Honda Center, and with quick access to the 5 & 57 freeways, this is Anaheim living at its best.
Apartment for rent
$3,180/mo
1801 E Katella Ave APT 2053, Anaheim, CA 92805
2beds
1,095sqft
Price may not include required fees and charges.
Apartment
Available now
No pets
Central air
In unit laundry
What's special
Heated pool and spaBright unitSpacious master suiteFull-size in-unit laundryMultiple bbq areasTwo dedicated parking spacesWalk-in closet
- 2 days |
- -- |
- -- |
Zillow last checked: 10 hours ago
Listing updated: December 04, 2025 at 12:22am
Travel times
Looking to buy when your lease ends?
Consider a first-time homebuyer savings account designed to grow your down payment with up to a 6% match & a competitive APY.
Facts & features
Interior
Bedrooms & bathrooms
- Bedrooms: 2
- Bathrooms: 2
- Full bathrooms: 2
Cooling
- Central Air
Appliances
- Included: Dishwasher, Disposal, Dryer, Microwave, Range Oven, Refrigerator, Washer
- Laundry: In Unit
Features
- Walk In Closet
Interior area
- Total interior livable area: 1,095 sqft
Property
Parking
- Details: Contact manager
Features
- Exterior features: , Walk In Closet
Details
- Parcel number: 93028843
Construction
Type & style
- Home type: Apartment
- Property subtype: Apartment
Condition
- Year built: 2006
Building
Management
- Pets allowed: No
Community & HOA
Location
- Region: Anaheim
Financial & listing details
- Lease term: 1 Year
Price history
| Date | Event | Price |
|---|---|---|
| 12/3/2025 | Listed for rent | $3,180+35.9%$3/sqft |
Source: Zillow Rentals | ||
| 9/16/2025 | Sold | $625,000-2.2%$571/sqft |
Source: | ||
| 8/22/2025 | Pending sale | $638,888$583/sqft |
Source: | ||
| 8/15/2025 | Contingent | $638,888$583/sqft |
Source: | ||
| 8/7/2025 | Pending sale | $638,888$583/sqft |
Source: | ||
Neighborhood: Platinum Triangle
There are 6 available units in this apartment building

