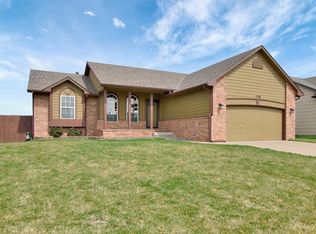Located in the quiet Park City subdivision of Prairie Hills, is a spacious 4 bedroom, 3 bath home with an open floor plan. This ranch-style home boasts a 3 car garage with epoxy floors for easy cleaning, a workspace, and a full driveway. Upon entering the front door, you will notice the tiled entry, vaulted ceilings, neutral paint, and main-floor laundry. Kitchen has an island and a large pantry with hardwood floors throughout the kitchen and dining areas. Master bedroom also has a vaulted ceiling as well as a large walk-in closet and master bath with separate whirlpool and shower and his and hers sinks. The finished view-out basement boasts a large rec and living area wired for surround sound, bedroom, bathroom, and plenty of storage space. Home is located on a corner lot and has a large well-manicured yard with underground sprinklers. A wood deck is located off the back patio doors. This one-owner home has always been a pet-, smoke-, and child-free home so you can rest assured it has been well maintained. MLS # 327584Additional property info: http://www.forsalebyowner.com/listing/6E8DB?provider_id=28079
This property is off market, which means it's not currently listed for sale or rent on Zillow. This may be different from what's available on other websites or public sources.

