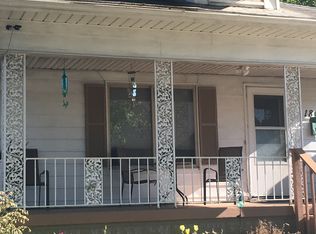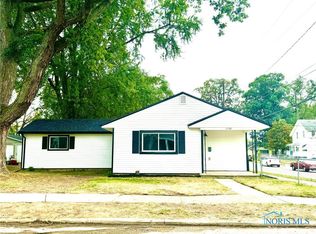Sold for $79,000 on 04/25/25
$79,000
1801 Duncan Rd, Toledo, OH 43613
2beds
803sqft
Single Family Residence
Built in 1917
3,049.2 Square Feet Lot
$95,700 Zestimate®
$98/sqft
$980 Estimated rent
Home value
$95,700
$84,000 - $107,000
$980/mo
Zestimate® history
Loading...
Owner options
Explore your selling options
What's special
This one-story home on a corner lot offers 803 sq. ft. with two bedrooms, one bathroom, and hardwood floors throughout. The living and dining rooms showcase original wood trim, while the updated kitchen and bath add modern touches. The layout includes a formal dining room, living room, breakfast nook, and an enclosed front porch. The walk-up attic offers potential for a third bedroom, and the full basement includes storage and a half bath. Recent updates include a new hot water tank. Outside, enjoy a fenced backyard and one-car garage. Conveniently located near ProMedica Hospital and I-475!
Zillow last checked: 8 hours ago
Listing updated: October 14, 2025 at 12:47am
Listed by:
Justin Spann 419-279-8723,
Key Realty LTD
Bought with:
David Poeppelmeier, 2020001438
Keller Williams Citywide
Source: NORIS,MLS#: 6127945
Facts & features
Interior
Bedrooms & bathrooms
- Bedrooms: 2
- Bathrooms: 2
- Full bathrooms: 1
- 1/2 bathrooms: 1
Bedroom 2
- Level: Main
- Dimensions: 10 x 10
Bedroom 3
- Level: Main
- Dimensions: 10 x 9
Breakfast room
- Level: Main
- Dimensions: 8 x 6
Dining room
- Level: Main
- Dimensions: 10 x 11
Kitchen
- Level: Main
- Dimensions: 10 x 8
Living room
- Level: Main
- Dimensions: 11 x 12
Heating
- Gravity, Natural Gas
Cooling
- None
Appliances
- Included: Water Heater
Features
- Flooring: Wood
- Basement: Full
- Has fireplace: No
Interior area
- Total structure area: 803
- Total interior livable area: 803 sqft
Property
Parking
- Total spaces: 1
- Parking features: Concrete, Off Street, Detached Garage, Driveway
- Garage spaces: 1
- Has uncovered spaces: Yes
Features
- Patio & porch: Enclosed Porch
Lot
- Size: 3,049 sqft
- Dimensions: 3,180
- Features: Corner Lot
Details
- Parcel number: 0508647
Construction
Type & style
- Home type: SingleFamily
- Architectural style: Bungalow
- Property subtype: Single Family Residence
Materials
- Shingle Siding
- Roof: Shingle
Condition
- Year built: 1917
Utilities & green energy
- Electric: Circuit Breakers
- Sewer: Sanitary Sewer
- Water: Public
Community & neighborhood
Location
- Region: Toledo
- Subdivision: Farmington
Other
Other facts
- Listing terms: Cash,Conventional
Price history
| Date | Event | Price |
|---|---|---|
| 4/25/2025 | Sold | $79,000-1.1%$98/sqft |
Source: NORIS #6127945 | ||
| 4/22/2025 | Pending sale | $79,900$100/sqft |
Source: NORIS #6127945 | ||
| 4/15/2025 | Contingent | $79,900$100/sqft |
Source: NORIS #6127945 | ||
| 4/4/2025 | Listed for sale | $79,900+70%$100/sqft |
Source: NORIS #6127945 | ||
| 7/2/2024 | Listing removed | -- |
Source: Zillow Rentals | ||
Public tax history
| Year | Property taxes | Tax assessment |
|---|---|---|
| 2024 | $1,186 +16.8% | $17,045 +25.2% |
| 2023 | $1,015 -0.5% | $13,615 |
| 2022 | $1,021 -1.6% | $13,615 |
Find assessor info on the county website
Neighborhood: DeVeaux
Nearby schools
GreatSchools rating
- 4/10McKinley Stemm AcademyGrades: K-8Distance: 0.3 mi
- 2/10Start High SchoolGrades: 9-12Distance: 1.2 mi
Schools provided by the listing agent
- Elementary: McKinley
- High: Start
Source: NORIS. This data may not be complete. We recommend contacting the local school district to confirm school assignments for this home.

Get pre-qualified for a loan
At Zillow Home Loans, we can pre-qualify you in as little as 5 minutes with no impact to your credit score.An equal housing lender. NMLS #10287.
Sell for more on Zillow
Get a free Zillow Showcase℠ listing and you could sell for .
$95,700
2% more+ $1,914
With Zillow Showcase(estimated)
$97,614
