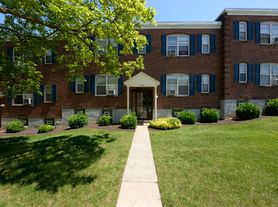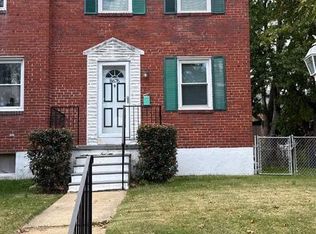Beautiful 3 Bedroom 2 Bathroom Townhouse Available Now! Don't let this chance slip away! A lovely and roomy 3 bedroom, 2 bathroom townhouse is now up for grabs. Featuring a fantastic kitchen with stainless steel appliances, hardwood floors, and fresh carpeting all around. Enjoy ample natural light and plenty of storage options. The versatile basement area offers endless possibilities. Voucher holders welcome. Full security deposit required!
Townhouse for rent
$2,800/mo
1801 Darrich Dr, Baltimore, MD 21234
3beds
1,394sqft
Price may not include required fees and charges.
Townhouse
Available now
-- Pets
-- A/C
In unit laundry
-- Parking
-- Heating
What's special
Versatile basement areaHardwood floorsAmple natural lightFresh carpetingPlenty of storage options
- 85 days |
- -- |
- -- |
Travel times
Looking to buy when your lease ends?
Consider a first-time homebuyer savings account designed to grow your down payment with up to a 6% match & a competitive APY.
Facts & features
Interior
Bedrooms & bathrooms
- Bedrooms: 3
- Bathrooms: 2
- Full bathrooms: 2
Appliances
- Included: Disposal, Dryer, Microwave, Refrigerator, Washer
- Laundry: In Unit
Interior area
- Total interior livable area: 1,394 sqft
Property
Parking
- Details: Contact manager
Features
- Exterior features: Lawn
Details
- Parcel number: 090908790030
Construction
Type & style
- Home type: Townhouse
- Property subtype: Townhouse
Condition
- Year built: 1956
Community & HOA
Location
- Region: Baltimore
Financial & listing details
- Lease term: Contact For Details
Price history
| Date | Event | Price |
|---|---|---|
| 8/14/2025 | Listed for rent | $2,800-6.7%$2/sqft |
Source: Zillow Rentals | ||
| 8/14/2025 | Listing removed | $3,000$2/sqft |
Source: Zillow Rentals | ||
| 8/9/2025 | Listed for rent | $3,000$2/sqft |
Source: Zillow Rentals | ||
| 8/4/2025 | Sold | $267,000+4.7%$192/sqft |
Source: | ||
| 6/25/2025 | Pending sale | $255,000$183/sqft |
Source: | ||

