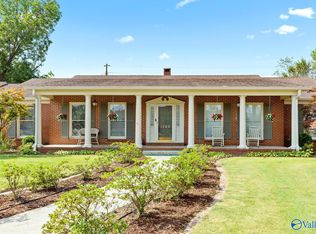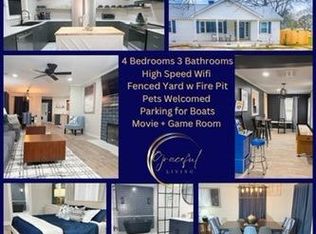Sold for $209,000
$209,000
1801 Danville Rd SW, Decatur, AL 35601
3beds
1,750sqft
Single Family Residence
Built in 1962
0.43 Acres Lot
$227,000 Zestimate®
$119/sqft
$1,627 Estimated rent
Home value
$227,000
$207,000 - $245,000
$1,627/mo
Zestimate® history
Loading...
Owner options
Explore your selling options
What's special
Charming corner lot in a prime Decatur location! This updated home is situated on a spacious corner lot, offering both curb appeal and convenience. This well maintained property is just across the street from Austin High School, making it perfect for families or anyone seeking an easy commute. Inside, you'll find an inviting layout with ample living space, ideal for both relaxation and entertaining. The exterior boasts a generous yard, providing plenty of room for outdoor enjoyment. With its desirable location near schools, shopping, and dining, this home is a fantastic opportunity you won't want to miss! Schedule your showing today!
Zillow last checked: 8 hours ago
Listing updated: May 29, 2025 at 09:25pm
Listed by:
Marilyn Cash 256-541-7648,
Keller Williams Realty Madison,
Nina Soden 256-520-9640,
Keller Williams Realty Madison
Bought with:
Lorena Berghezan, 162638
Keller Williams Realty Madison
Source: ValleyMLS,MLS#: 21881336
Facts & features
Interior
Bedrooms & bathrooms
- Bedrooms: 3
- Bathrooms: 2
- Full bathrooms: 1
- 3/4 bathrooms: 1
Primary bedroom
- Features: Ceiling Fan(s), LVP
- Level: First
- Area: 120
- Dimensions: 10 x 12
Bedroom 2
- Features: Ceiling Fan(s), LVP Flooring
- Level: First
- Area: 143
- Dimensions: 13 x 11
Bedroom 3
- Features: Ceiling Fan(s), LVP
- Level: First
- Area: 192
- Dimensions: 16 x 12
Bathroom 1
- Features: LVP
- Level: First
- Area: 35
- Dimensions: 7 x 5
Bathroom 2
- Features: LVP
- Level: First
- Area: 42
- Dimensions: 7 x 6
Dining room
- Features: LVP
- Level: First
- Area: 198
- Dimensions: 11 x 18
Kitchen
- Features: LVP
- Level: First
- Area: 168
- Dimensions: 14 x 12
Living room
- Features: Ceiling Fan(s), LVP
- Level: First
- Area: 247
- Dimensions: 13 x 19
Utility room
- Features: LVP Flooring
- Level: First
- Area: 78
- Dimensions: 6 x 13
Heating
- Central 1
Cooling
- Central 1
Appliances
- Included: Cooktop, Oven, Dishwasher, Refrigerator, Disposal
Features
- Smart Thermostat
- Has basement: No
- Has fireplace: No
- Fireplace features: None
Interior area
- Total interior livable area: 1,750 sqft
Property
Parking
- Parking features: Garage-Two Car, Attached Carport, Garage Faces Side, Driveway-Concrete, Corner Lot
Features
- Levels: One
- Stories: 1
Lot
- Size: 0.43 Acres
- Dimensions: 97 x 194 x 106 x 189
Details
- Parcel number: 0207254007038.000
Construction
Type & style
- Home type: SingleFamily
- Architectural style: Ranch
- Property subtype: Single Family Residence
Materials
- Foundation: Slab
Condition
- New construction: No
- Year built: 1962
Utilities & green energy
- Sewer: Public Sewer
- Water: Public
Community & neighborhood
Location
- Region: Decatur
- Subdivision: Sunset Acres
Price history
| Date | Event | Price |
|---|---|---|
| 5/29/2025 | Sold | $209,000$119/sqft |
Source: | ||
| 4/27/2025 | Pending sale | $209,000$119/sqft |
Source: | ||
| 4/22/2025 | Price change | $209,000-4.6%$119/sqft |
Source: | ||
| 4/16/2025 | Listed for sale | $219,000$125/sqft |
Source: | ||
| 4/14/2025 | Contingent | $219,000$125/sqft |
Source: | ||
Public tax history
| Year | Property taxes | Tax assessment |
|---|---|---|
| 2024 | $1,035 +120.3% | $22,840 +100% |
| 2023 | $470 | $11,420 |
| 2022 | $470 +18.5% | $11,420 +16.5% |
Find assessor info on the county website
Neighborhood: 35601
Nearby schools
GreatSchools rating
- 3/10Woodmeade Elementary SchoolGrades: PK-5Distance: 0.6 mi
- 6/10Cedar Ridge Middle SchoolGrades: 6-8Distance: 1.5 mi
- 7/10Austin High SchoolGrades: 10-12Distance: 2.6 mi
Schools provided by the listing agent
- Elementary: Woodmeade
- Middle: Austin Middle
- High: Austin
Source: ValleyMLS. This data may not be complete. We recommend contacting the local school district to confirm school assignments for this home.
Get pre-qualified for a loan
At Zillow Home Loans, we can pre-qualify you in as little as 5 minutes with no impact to your credit score.An equal housing lender. NMLS #10287.
Sell with ease on Zillow
Get a Zillow Showcase℠ listing at no additional cost and you could sell for —faster.
$227,000
2% more+$4,540
With Zillow Showcase(estimated)$231,540

