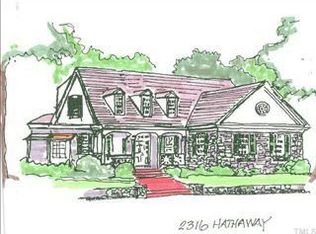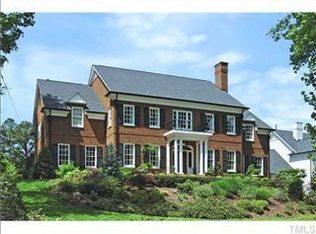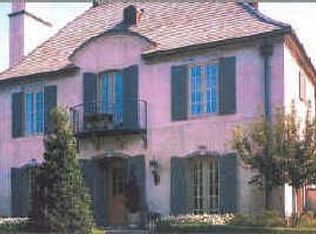CUSTOM HOUSE IN BUDLEIGH! 10' CEILINGS, EXQUISITE MOLDINGS. THIS HOUSE HAS EVERYTHING YOU ARE LOOKING FOR: 1ST FLOOR MASTER, FORMAL DINING, STUDY, LARGE FAMILY RM W/ FIREPLACE,, OPEN TO RENOVATED KITCHEN W/ BREAKFAST RM & SITTING RM, 3 FIREPLACES (FAMILY, STUDY, & LIVING RM) BASEMENT: HOME THEATRE, BILLIARDS, WORK OUT RM, GAME RM & 2ND KITCHEN. 3RD FLOOR BONUS/5TH BDRM. COVERED BACK PORCH OVERLOOKING HEAVILY LANDSCAPED BACKYARD, PATIO, OUTDOOR GRILLING STATION. IRRIGATION SYSTEM & LANDSCAPE LIGHTING.
This property is off market, which means it's not currently listed for sale or rent on Zillow. This may be different from what's available on other websites or public sources.


