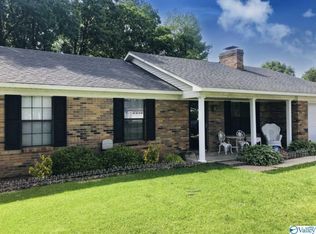Sold for $215,000
$215,000
1801 Chandler Ct SW, Decatur, AL 35603
3beds
1,425sqft
Single Family Residence
Built in 1983
0.3 Acres Lot
$225,500 Zestimate®
$151/sqft
$1,499 Estimated rent
Home value
$225,500
$214,000 - $237,000
$1,499/mo
Zestimate® history
Loading...
Owner options
Explore your selling options
What's special
Charming Full Brick Rancher on large corner lot. Large fenced in backyard with screened in rear porch and 110x15 storage building. The living room boasts vaulted ceilings with a raised hearth brick fireplace that steals the show. Beautiful tile floors and shiplap feature walls. New paint in LR and Dining area as well as LR ceilings. Master bedroom bath has new walk in shower installed in 2023. All three bedrooms have new carpet. Kitchen has large sink, and tile flooring. New stainless dishwasher in 2023. Fridge, and range in 2022. Hot Water Heater in 2018.
Zillow last checked: 8 hours ago
Listing updated: February 21, 2024 at 08:37pm
Listed by:
Dale Carter 256-898-4358,
William & Curtis Realty LLC
Bought with:
Leslie Sotoudehnia, 125470
Realty South Tennessee Valley
Source: ValleyMLS,MLS#: 21843486
Facts & features
Interior
Bedrooms & bathrooms
- Bedrooms: 3
- Bathrooms: 2
- Full bathrooms: 1
- 3/4 bathrooms: 1
Primary bedroom
- Features: 12’ Ceiling, Carpet
- Level: First
- Area: 180
- Dimensions: 12 x 15
Bedroom 2
- Features: Carpet
- Level: First
- Area: 120
- Dimensions: 12 x 10
Bedroom 3
- Features: Carpet
- Level: First
- Area: 130
- Dimensions: 10 x 13
Kitchen
- Features: Tile
- Level: First
- Area: 170
- Dimensions: 10 x 17
Living room
- Features: Ceiling Fan(s), Fireplace, Tile, Vaulted Ceiling(s)
- Level: First
- Area: 323
- Dimensions: 17 x 19
Heating
- Central 1, Electric
Cooling
- Central 1, Electric
Appliances
- Included: Range, Dishwasher, Refrigerator
Features
- Has basement: No
- Has fireplace: Yes
- Fireplace features: Gas Log
Interior area
- Total interior livable area: 1,425 sqft
Property
Features
- Levels: One
- Stories: 1
Lot
- Size: 0.30 Acres
- Dimensions: 70 x 140 x 95 x 115
Details
- Parcel number: 0207263001047.000
Construction
Type & style
- Home type: SingleFamily
- Architectural style: Ranch
- Property subtype: Single Family Residence
Materials
- Foundation: Slab
Condition
- New construction: No
- Year built: 1983
Utilities & green energy
- Sewer: Public Sewer
- Water: Public
Community & neighborhood
Location
- Region: Decatur
- Subdivision: Westmeade
Other
Other facts
- Listing agreement: Agency
Price history
| Date | Event | Price |
|---|---|---|
| 2/21/2024 | Sold | $215,000$151/sqft |
Source: | ||
| 1/25/2024 | Contingent | $215,000$151/sqft |
Source: | ||
| 1/7/2024 | Price change | $215,000-6.5%$151/sqft |
Source: | ||
| 11/24/2023 | Price change | $229,900-2.1%$161/sqft |
Source: | ||
| 11/2/2023 | Listed for sale | $234,900$165/sqft |
Source: | ||
Public tax history
| Year | Property taxes | Tax assessment |
|---|---|---|
| 2024 | -- | $16,120 |
| 2023 | -- | $16,120 +5.1% |
| 2022 | -- | $15,340 +16.7% |
Find assessor info on the county website
Neighborhood: 35603
Nearby schools
GreatSchools rating
- 4/10Julian Harris Elementary SchoolGrades: PK-5Distance: 0.5 mi
- 6/10Cedar Ridge Middle SchoolGrades: 6-8Distance: 1.6 mi
- 7/10Austin High SchoolGrades: 10-12Distance: 1.7 mi
Schools provided by the listing agent
- Elementary: Julian Harris Elementary
- Middle: Austin Middle
- High: Austin
Source: ValleyMLS. This data may not be complete. We recommend contacting the local school district to confirm school assignments for this home.
Get pre-qualified for a loan
At Zillow Home Loans, we can pre-qualify you in as little as 5 minutes with no impact to your credit score.An equal housing lender. NMLS #10287.
Sell with ease on Zillow
Get a Zillow Showcase℠ listing at no additional cost and you could sell for —faster.
$225,500
2% more+$4,510
With Zillow Showcase(estimated)$230,010
