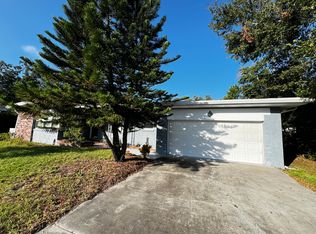Located on a corner lot directly across from Hourglass Park, this 3-bedroom, 2-bathroom home sits in one of Orlando's most desirable neighborhoods. Zoned for the highly rated Boone High School and just 10 minutes from Downtown Orlando, it offers an ideal blend of location, space, and flexibility. The corner lot provides ample space for parking RVs, boats, or additional vehicles. Inside, you'll find an open floor plan with soaring 15-foot ceilings, creating a bright and spacious atmosphere. The kitchen features a cozy breakfast nook, perfect for enjoying your morning coffee. All appliances are included, along with a washer and dryer for added convenience. The primary suite includes a walk-in closet and private bathroom, while the two additional bedrooms share a second full bath. Outdoors, the large backyard and screened-in porch offer great space for relaxing or entertaining.
The house is a 3 bedroom, 2 full bathrooms. NO UTILITIES included. Ready for move-in starting June 30.
The application process takes about 13 minutes. PLEASE LET US KNOW IF YOU WOULD LIKE TO SCHEDULE A SHOWING.
Application Process:
We will provide you with a link to complete the online application. Once the initial application is submitted, an invoice will be sent covering the application fee. This fee includes background and credit checks for up to two adult applicants.
Processing typically takes between one to four business days.
Application Fee: $95
Rent: $3,200
Deposit: $2,500
Pet fee: $250
Needed to move in: FIRST & DEPOSIT
House for rent
$3,200/mo
1801 Chamberlin St, Orlando, FL 32806
3beds
1,500sqft
Price may not include required fees and charges.
Single family residence
Available now
Cats, dogs OK
Central air
In unit laundry
Attached garage parking
Forced air
What's special
Cozy breakfast nookLarge backyardScreened-in porchOpen floor planCorner lot
- 8 days
- on Zillow |
- -- |
- -- |
Travel times
Start saving for your dream home
Consider a first-time homebuyer savings account designed to grow your down payment with up to a 6% match & 4.15% APY.
Facts & features
Interior
Bedrooms & bathrooms
- Bedrooms: 3
- Bathrooms: 2
- Full bathrooms: 2
Heating
- Forced Air
Cooling
- Central Air
Appliances
- Included: Dishwasher, Dryer, Freezer, Microwave, Oven, Refrigerator, Washer
- Laundry: In Unit
Features
- Walk In Closet
- Flooring: Carpet, Hardwood, Tile
Interior area
- Total interior livable area: 1,500 sqft
Property
Parking
- Parking features: Attached, Off Street
- Has attached garage: Yes
- Details: Contact manager
Features
- Exterior features: Heating system: Forced Air, No Utilities included in rent, Walk In Closet
Details
- Parcel number: 302306143203120
Construction
Type & style
- Home type: SingleFamily
- Property subtype: Single Family Residence
Community & HOA
Location
- Region: Orlando
Financial & listing details
- Lease term: 1 Year
Price history
| Date | Event | Price |
|---|---|---|
| 7/1/2025 | Listed for rent | $3,200+64.1%$2/sqft |
Source: Zillow Rentals | ||
| 6/16/2025 | Sold | $425,000-3.4%$283/sqft |
Source: | ||
| 5/27/2025 | Pending sale | $439,900$293/sqft |
Source: | ||
| 5/7/2025 | Price change | $439,900-2.2%$293/sqft |
Source: | ||
| 4/24/2025 | Listed for sale | $449,900$300/sqft |
Source: | ||
![[object Object]](https://photos.zillowstatic.com/fp/f51499c523c71f7d8c701340aff8e368-p_i.jpg)
