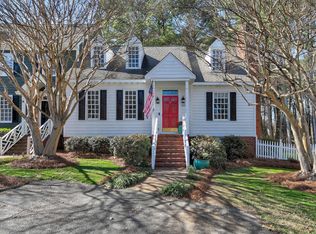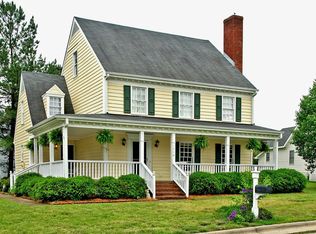Low maintenance TH living in quaint North Raleigh neighborhood with wooded yard, 3BR+bonus and storage shed for under $250k!!! Freshly painted charmer with hardiplank siding! Inside-- hardwoods in the foyer and dining, new flooring, paint and light fixtures in the kitch and dining, and freshly painted mstr bed/bath!! Spacious BRs upstairs, don't miss the bonus on 3rd floor, plus additional storage! Wired storage building is a fantastic bonus! Convenient to 540 but doesn't interfere with peace and quiet.
This property is off market, which means it's not currently listed for sale or rent on Zillow. This may be different from what's available on other websites or public sources.

