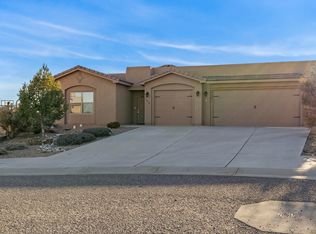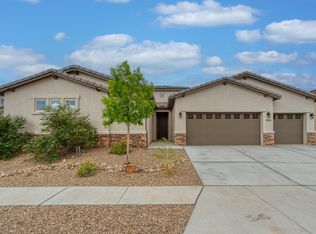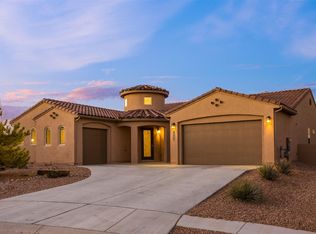Sold
Price Unknown
1801 Blanca Peak Trl NE, Rio Rancho, NM 87144
3beds
2,212sqft
Single Family Residence
Built in 2019
0.34 Acres Lot
$585,100 Zestimate®
$--/sqft
$2,786 Estimated rent
Home value
$585,100
$556,000 - $614,000
$2,786/mo
Zestimate® history
Loading...
Owner options
Explore your selling options
What's special
Welcome to this turn key luxury home in the sought-after gated neighborhood of The Peaks at Mariposa. This single story home sits at the end of a cul de sac on a MASSIVE lot, with its own RV Garage! You are immediately greeted with gorgeous stacked stone features throughout, & tile flooring in all the main living areas. The modern kitchen features an open concept with granite countertops, stainless steal appliances & large walk in pantry with tons of natural light. The oversized master bedroom suite boasts a large bathroom with his and hers sink, a garden tub and a separate walk in shower, and a large walk in closet leading right into the laundry room. This backyard is an entertainers dream! Enjoy your own covered patio & private hot tub with endless space in the backyard. Dont miss out!
Zillow last checked: 8 hours ago
Listing updated: January 28, 2026 at 03:46pm
Listed by:
New Mexico Home Group 505-304-9773,
Jason Mitchell RE NM
Bought with:
Christopher Shain Tanner, 50530
Coldwell Banker Legacy
Source: SWMLS,MLS#: 1040913
Facts & features
Interior
Bedrooms & bathrooms
- Bedrooms: 3
- Bathrooms: 3
- Full bathrooms: 2
- 1/2 bathrooms: 1
Primary bedroom
- Level: Main
- Area: 306.36
- Dimensions: 20.7 x 14.8
Kitchen
- Level: Main
- Area: 238.38
- Dimensions: 17.4 x 13.7
Living room
- Level: Main
- Area: 291.41
- Dimensions: 18.1 x 16.1
Heating
- Central, Forced Air
Cooling
- Refrigerated
Appliances
- Included: Cooktop, Dishwasher, Disposal
- Laundry: Washer Hookup, Electric Dryer Hookup, Gas Dryer Hookup
Features
- Ceiling Fan(s), Entrance Foyer, Family/Dining Room, Home Office, Hot Tub/Spa, Living/Dining Room, Main Level Primary, Pantry, Walk-In Closet(s)
- Flooring: Carpet, Tile
- Windows: Double Pane Windows, Insulated Windows
- Has basement: No
- Number of fireplaces: 1
- Fireplace features: Custom, Glass Doors, Gas Log
Interior area
- Total structure area: 2,212
- Total interior livable area: 2,212 sqft
Property
Parking
- Total spaces: 5
- Parking features: Attached, Finished Garage, Garage, RV Garage, RV Access/Parking
- Attached garage spaces: 5
Accessibility
- Accessibility features: None
Features
- Levels: One
- Stories: 1
- Patio & porch: Covered, Patio
- Exterior features: Hot Tub/Spa, Private Entrance, Patio, Privacy Wall, Private Yard, Sprinkler/Irrigation
- Pool features: Community
- Has spa: Yes
- Spa features: Hot Tub
- Fencing: Wall
Lot
- Size: 0.34 Acres
- Features: Corner Lot, Cul-De-Sac, Landscaped, Xeriscape
Details
- Additional structures: Second Garage, Garage(s), RV/Boat Storage
- Parcel number: 1011076388038
- Zoning description: R-1
Construction
Type & style
- Home type: SingleFamily
- Architectural style: Contemporary,Custom
- Property subtype: Single Family Residence
Materials
- Frame, Synthetic Stucco
- Roof: Pitched,Tile
Condition
- Resale
- New construction: No
- Year built: 2019
Details
- Builder name: Dr Horton
Utilities & green energy
- Sewer: Public Sewer
- Water: Public
- Utilities for property: Cable Connected, Electricity Connected, Natural Gas Connected, Sewer Connected
Green energy
- Energy generation: None
- Water conservation: Water-Smart Landscaping
Community & neighborhood
Community
- Community features: Gated
Location
- Region: Rio Rancho
HOA & financial
HOA
- Has HOA: Yes
- HOA fee: $159 monthly
- Services included: Clubhouse, Common Areas, Pool(s), Security
Other
Other facts
- Listing terms: Cash,Conventional,FHA,VA Loan
- Road surface type: Asphalt
Price history
| Date | Event | Price |
|---|---|---|
| 11/28/2023 | Sold | -- |
Source: | ||
| 10/16/2023 | Pending sale | $579,000$262/sqft |
Source: | ||
| 10/2/2023 | Price change | $579,000-1%$262/sqft |
Source: | ||
| 9/2/2023 | Listed for sale | $585,000$264/sqft |
Source: | ||
Public tax history
| Year | Property taxes | Tax assessment |
|---|---|---|
| 2025 | $6,889 -6.5% | $184,235 +0.1% |
| 2024 | $7,365 +36.3% | $184,051 +49.3% |
| 2023 | $5,405 +1.6% | $123,244 +3% |
Find assessor info on the county website
Neighborhood: 87144
Nearby schools
GreatSchools rating
- 7/10Vista Grande Elementary SchoolGrades: K-5Distance: 4.4 mi
- 8/10Mountain View Middle SchoolGrades: 6-8Distance: 6.3 mi
- 7/10V Sue Cleveland High SchoolGrades: 9-12Distance: 4 mi
Get a cash offer in 3 minutes
Find out how much your home could sell for in as little as 3 minutes with a no-obligation cash offer.
Estimated market value$585,100
Get a cash offer in 3 minutes
Find out how much your home could sell for in as little as 3 minutes with a no-obligation cash offer.
Estimated market value
$585,100


