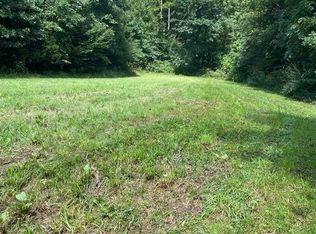Newly remodeled home. This home has new carpet, fresh paint, plenty of kitchen cabinet and counter space. Split floor plan with open kitchen, living room and dining room. This property offers extra storage buildings and a pond. Call today to schedule a showing.
This property is off market, which means it's not currently listed for sale or rent on Zillow. This may be different from what's available on other websites or public sources.
