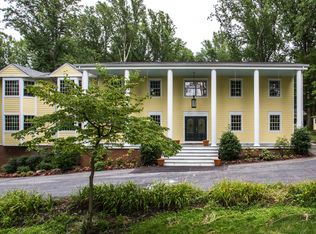Welcome to this lovely all brick Cape Cod sited on a fabulous lot abutting the Patuxent River. This property is a nature lovers dream. The last house on the right as you head East on rt 108 before you cross the River into Howard County. This is a quintessential Ashton home. Built in the 40s this home retains most of its original charm. 3 Bedrooms up with a full hallway bath and a balcony off the Master Bedroom, Charming Living Room with Pellet Stove for long Winter evenings and a lovely Dining Room and Den grace the main level. Front door will take you to a large patio great for outdoor dining, current owner calls this the Riverside Patio. The kitchen has a lovely woodburning fireplace, this large kitchen is just waiting your special design ideas. 2 patios grace the exterior of this nature lovers dream home. Lease Terms $65 application fee required per person over the age of 18 *$1000 security deposit required *Min 12-month lease *No smoking *Tenant responsible for all utilities (water, gas, and electric) *Tenant is responsible for cable, internet, and phone *The tenant is responsible for lawn care and landscaping *non refundable Pet deposit $200; pet subject to approval at owner discretion
This property is off market, which means it's not currently listed for sale or rent on Zillow. This may be different from what's available on other websites or public sources.

