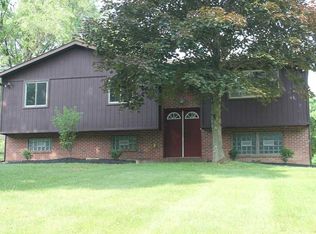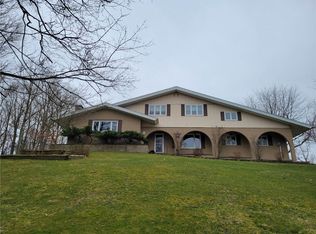Welcome to this 3 bedroom, 2 1/2 bath home set in the country but still close to everything! You'll love how peaceful and private it is as you overlook the woods from your rear deck or covered front porch! Lots of wildlife will entertain you on this one-acre lot. Walk in and be greeted by a tray ceiling in foyer with pretty lighting accent and solid wood interior doors. The living room is spacious and lets in lots of natural light. The large dining room could accommodate a large dining set. Floorplan is perfect for large parties or get-togethers as the kitchen opens into the family room and deck. Eat-in Kitchen includes double ovens (1 convection), an electric cooktop with a grill accessory, pantry, refrigerator, and newer dishwasher. The family room has a brick fireplace with a Woodburner, skylights, built-in book cases and desk AND a wall of sliders leading to the huge deck. All the baths have skylights. The oversized garage has built-in workbenches and extra storage room
This property is off market, which means it's not currently listed for sale or rent on Zillow. This may be different from what's available on other websites or public sources.

