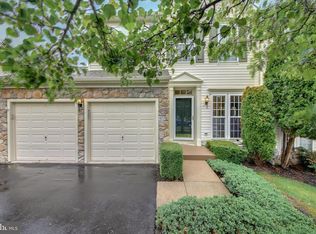Welcome to this Beautiful newly painted 3 bedroom, 2.2 bath end unit town home in Country Club Knoll! Updated kitchen with granite, and newer appliances with bright breakfast area. The morning room has a 4 foot extension with a cozy gas fireplace and a door that leads out to the deck overlooking a private wooded area. Formal living and dining rooms and an Open oak staircase that leads to the 2nd floor. On the 2nd level you will find the Spacious Master Bedroom with a vaulted ceiling, a HUGE walk-in closet and updated Master bathroom. There are two additional nice size bedrooms each with generous closet space and a full hall bath. You will love the conveniently located laundry room on the Upper level. The bright, spacious walk-out finished basement has a bar and bathroom, with large windows and a glass door that leads to a paver patio. A great spot for entertaining family and friends. A large unfinished storage room and separate utility room for the newer Hot Water Heater is provided as well. Attached 2 car garage with convenient ample parking accommodating up to 4 cars. Brand New roof. Award winning Central Bucks schools! This lovely community is comprised of single and attached homes on a quaint tree-lined street with plenty of overflow parking. There is also a newly installed walking path conveniently allowing you to walk to Warwick Square Shopping Center. The community also includes a well maintained tot lot and is a short distance to Jamison Park which has a walking/jogging trails, playground with spray fountain, sports courts and Community sponsored events. A must see!
This property is off market, which means it's not currently listed for sale or rent on Zillow. This may be different from what's available on other websites or public sources.

