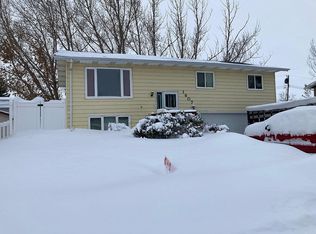Sold on 12/31/24
Price Unknown
1801 8th Ave E, Williston, ND 58801
3beds
2,102sqft
Single Family Residence
Built in 1979
6,534 Square Feet Lot
$389,700 Zestimate®
$--/sqft
$2,121 Estimated rent
Home value
$389,700
$347,000 - $440,000
$2,121/mo
Zestimate® history
Loading...
Owner options
Explore your selling options
What's special
Charming ranch-style home situated on a desirable corner lot located across from the ARC.
Back yard is fully enclosed with a classic picket fence and equipped with a sprinkler system for easy lawn care.
Inside you will find 3 main-floor bedrooms, each featuring spacious closets, and a full bathroom.
The home's lower level has a cozy family room with built in bar (not finished), a 4th non-conforming bedroom, a dedicated office space, a second bathroom, and a large storage area with laundry.
Enjoy outdoor living on the back deck, perfect for summer evenings, and take advantage of the heated 2-car garage for extra comfort during winter. This home features new windows and a recently replaced roof, providing peace of mind and energy efficiency.
Zillow last checked: 8 hours ago
Listing updated: December 31, 2024 at 01:59pm
Listed by:
Sarah Schroeder 701-570-6434,
REAL
Bought with:
Anna Sanchez Nolasco, 11131
REAL
Source: Great North MLS,MLS#: 4016553
Facts & features
Interior
Bedrooms & bathrooms
- Bedrooms: 3
- Bathrooms: 2
- Full bathrooms: 1
- 3/4 bathrooms: 1
Bedroom 1
- Level: Main
Bedroom 2
- Level: Main
Bedroom 3
- Level: Main
Bedroom 4
- Description: Non Conforming-Small Window
- Level: Lower
Bathroom 1
- Description: Full
- Level: Main
Bonus room
- Description: Large-No Window
- Level: Lower
Family room
- Description: Bay Window
- Level: Main
Family room
- Description: Built in Bar (not finished)
- Level: Lower
Kitchen
- Level: Main
Laundry
- Description: Large room-mechanical-storage
- Level: Lower
Heating
- Forced Air, Natural Gas
Cooling
- Central Air
Appliances
- Included: Dishwasher, Dryer, Microwave, Oven, Refrigerator, Washer
Features
- Main Floor Bedroom
- Flooring: Tile, Carpet, Linoleum
- Basement: Finished,Full
- Has fireplace: No
Interior area
- Total structure area: 2,102
- Total interior livable area: 2,102 sqft
- Finished area above ground: 1,176
- Finished area below ground: 926
Property
Parking
- Total spaces: 2
- Parking features: Heated Garage, Garage Faces Side, Driveway
- Garage spaces: 2
Features
- Levels: One
- Stories: 1
- Patio & porch: Deck
- Exterior features: None
Lot
- Size: 6,534 sqft
- Dimensions: 62 x 107.78
- Features: Sprinklers In Rear, Sprinklers In Front, Landscaped, Lot - Owned
Details
- Parcel number: 01724004323500
Construction
Type & style
- Home type: SingleFamily
- Architectural style: Ranch
- Property subtype: Single Family Residence
Materials
- Wood Siding
- Foundation: Wood
- Roof: Composition
Condition
- New construction: No
- Year built: 1979
Utilities & green energy
- Sewer: Public Sewer
- Water: Public
Community & neighborhood
Location
- Region: Williston
Other
Other facts
- Listing terms: VA Loan,Cash,Conventional,FHA
Price history
| Date | Event | Price |
|---|---|---|
| 12/31/2024 | Sold | -- |
Source: Great North MLS #4016553 | ||
| 12/1/2024 | Pending sale | $365,000$174/sqft |
Source: Great North MLS #4016553 | ||
| 11/14/2024 | Price change | $365,000-2.7%$174/sqft |
Source: Great North MLS #4016553 | ||
| 10/28/2024 | Listed for sale | $375,000$178/sqft |
Source: Great North MLS #4016553 | ||
| 10/7/2010 | Sold | -- |
Source: Great North MLS #1100289 | ||
Public tax history
| Year | Property taxes | Tax assessment |
|---|---|---|
| 2024 | $2,705 -5.4% | $186,355 +7.9% |
| 2023 | $2,861 +5% | $172,725 +7.8% |
| 2022 | $2,725 +3.9% | $160,165 +3.1% |
Find assessor info on the county website
Neighborhood: 58801
Nearby schools
GreatSchools rating
- NARickard Elementary SchoolGrades: K-4Distance: 0.6 mi
- NAWilliston Middle SchoolGrades: 7-8Distance: 0.9 mi
- NADel Easton Alternative High SchoolGrades: 10-12Distance: 1.3 mi
