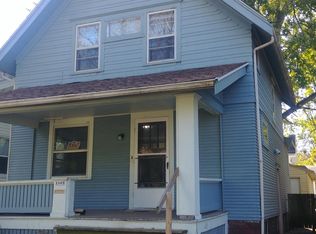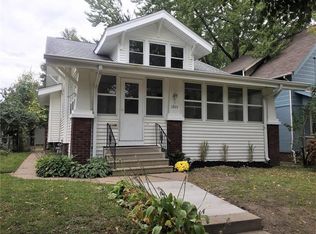Cute, cute, cute! This classic charmer is sure to please! Admire the gorgeous woodwork throughout including hardwood floors, crown molding, over-sized trim and more! Spacious living room, formal dining, and bedrooms. The dry, finished basement is perfect for a rec room or a master suite with 2nd full bath! Fresh paint, professionally cleaned and landscaped, and move-in ready! Call today!
This property is off market, which means it's not currently listed for sale or rent on Zillow. This may be different from what's available on other websites or public sources.


