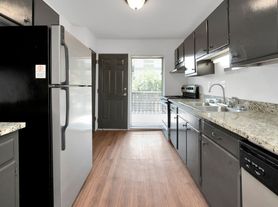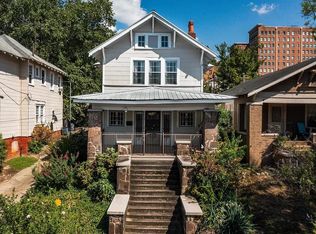Step into timeless charm with this beautifully maintained American Foursquare Craftsman, built in 1909 and proudly listed on the Jefferson County Historical Commission. With four bedrooms and two and a half baths, this historic gem effortlessly blends classic character with modern comfort. Abundant natural light pours in through all-new architectural-style Pella windows, offering energy efficiency while preserving the home's historic appeal. Original hardwood floors, carefully preserved, stretch across wide, inviting spaces. The main level features two spacious living areas and a formal dining room, all highlighted by elegant coffered ceilings. A custom pellet stove adds a cozy, stylish touch. Out back, the detached garage is both air-conditioned and equipped with an EV charging station an ideal mix of convenience and sustainability. This is a rare opportunity to rent a piece of history with all the comforts of today!
House for rent
$2,900/mo
1801 11th Pl S, Birmingham, AL 35205
4beds
2,272sqft
Price may not include required fees and charges.
Singlefamily
Available now
No pets
Electric dryer hookup laundry
Driveway parking
Central, natural gas, fireplace
What's special
Detached garageFormal dining roomEv charging stationAbundant natural lightElegant coffered ceilingsAll-new architectural-style pella windows
- 5 days |
- -- |
- -- |
Travel times
Looking to buy when your lease ends?
Consider a first-time homebuyer savings account designed to grow your down payment with up to a 6% match & a competitive APY.
Facts & features
Interior
Bedrooms & bathrooms
- Bedrooms: 4
- Bathrooms: 3
- Full bathrooms: 2
- 1/2 bathrooms: 1
Heating
- Central, Natural Gas, Fireplace
Appliances
- Included: Dishwasher, Double Oven, Oven, Refrigerator
- Laundry: Electric Dryer Hookup, Hookups, Laundry Available, Laundry Room, Main Level, Washer Connection, Washer Hookup
Features
- 9+ Ceiling, Walk-In Closet(s)
- Flooring: Tile, Wood
- Has basement: Yes
- Has fireplace: Yes
Interior area
- Total interior livable area: 2,272 sqft
Video & virtual tour
Property
Parking
- Parking features: Driveway
- Details: Contact manager
Features
- Exterior features: 9+ Ceiling, Bath, Bedroom, Brick, Covered Patio, Detached, Driveway, Electric Dryer Hookup, Electric Vehicle Charging Station, Flooring: Wood, Heating system: Central Gas, Insert, Laundry Available, Laundry Room, Living Room, Main Level, Patio/Porch, Pets - No, Stove-Gas, Tankless Water Heater, Tile, Walk-In Closet(s), Washer Connection, Washer Hookup, Wood Burning
Details
- Parcel number: 2900122009019000
Construction
Type & style
- Home type: SingleFamily
- Property subtype: SingleFamily
Condition
- Year built: 1909
Community & HOA
Location
- Region: Birmingham
Financial & listing details
- Lease term: 6 Months
Price history
| Date | Event | Price |
|---|---|---|
| 11/11/2025 | Listed for rent | $2,900-7.2%$1/sqft |
Source: GALMLS #21436458 | ||
| 11/1/2025 | Listing removed | $487,500$215/sqft |
Source: | ||
| 10/2/2025 | Price change | $487,500-2%$215/sqft |
Source: | ||
| 9/26/2025 | Listing removed | $3,125$1/sqft |
Source: Zillow Rentals | ||
| 9/24/2025 | Listed for rent | $3,125+95.3%$1/sqft |
Source: Zillow Rentals | ||

