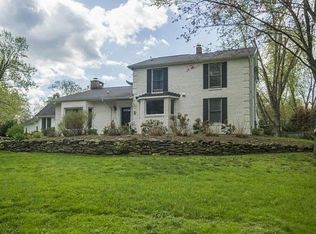Custom 1964 mid-century modern on private 2 acres in idyllic Ashton Pond. 3 bed/2.5 baths over more than 2,400 sf. Designed by Charles F. Dettor, AIA, who earlier in his career worked for Charles Goodman and helped design the Officers Club at Andrews Air Force Base. Dramatic open-tread, curving walnut staircase imported from Germany. Large living room with walls of double-pane glass, large end-wall fireplace and built-in mid-century wet bar. Upper bedroom level with soaring ceilings and full-length skylight. Kitchen features updated quartz countertops, stainless steel appliances, glass tile back splash and original wood walls. Blue-stone patio off dining room. Two-car garage. Large circular driveway. Brand new carpet in bedrooms. Brand new oil furnace.Ashton Pond residents have access to the neighborhood pond where they can fish, swim, boat and gather during the warm months. The house is close to shopping and restaurants in Olney, Clarksville, Cloverly and Highland. Located just off New Hampshire Avenue, the house is within commuting distance to D.C., Columbia, and Baltimore. The ICC, I-95 and Georgia Avenue, among other commuter routes, are easily accessible.
This property is off market, which means it's not currently listed for sale or rent on Zillow. This may be different from what's available on other websites or public sources.

