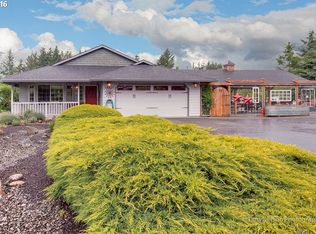Circular driveway invites you to this custom home on 6.41 acres. Soaring ceilings & grand spaces w/large windows maximizing light & views of greenery. Stamped concrete patio, LRG covered decks, nature trails & fire pit area. Dream home offering peace & serenity. Modern & inviting finishes include handcrafted barn doors, exposed wood beams, & reclaimed wood staircase. Expansive master bed/bath on main,gourmet kitchen that exudes quality!
This property is off market, which means it's not currently listed for sale or rent on Zillow. This may be different from what's available on other websites or public sources.
