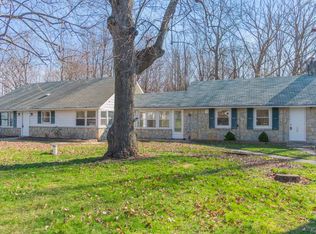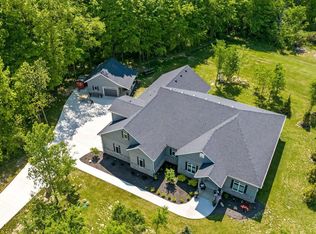Convenient Country location just north of Huntertown that shows "Pride of Ownership"/ Remodeled Farmhouse with lots of updates and additions/ A little over 9 Partially Wooded Acres/ Oversized 3 Car Garage with a Floored Attic/ 28 x 32 Outbuilding with a 10 ft. ceiling, Wood Burning Stove and Window A/C/ Partially Finished Basement/ 3 Season Porch in Back/ Living Room with Gas Log Fireplace/ Family Room that is open to the Dining Area and Kitchen/ 3 Bedrooms all Upstairs/ 2.5 Baths/ Plumbed for a Half Bath in the Basement/ Remodeled Kitchen with Granite Countertops/ Separate Jet Tub and Shower Upstairs Bath/ 2nd Full Bath on Main Level/ 4" Well/ Water Heater is Propane/ New Septic System in the last 15 years/ The Sellers are including the Safe in the Closet near the Dining Area/ Propane tank is included as well/ Home has a Generator Hook Up/ Home has a Zoning Variance for Beauty Shop that could be converted to a 4th BR/ Please Exclude from the transaction: Home Theater and Equipment in Lower Level, Air Handler in Lower Level, Beauty Shop Chairs and Pump, Tractor in Barn, Air Compressor in Barn, Generator/
This property is off market, which means it's not currently listed for sale or rent on Zillow. This may be different from what's available on other websites or public sources.

