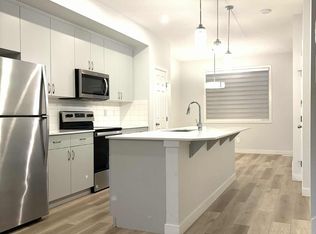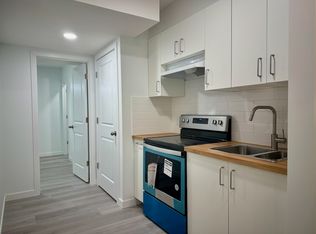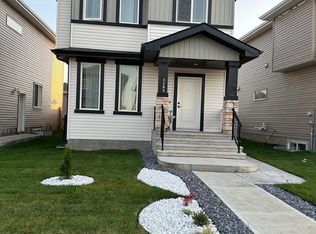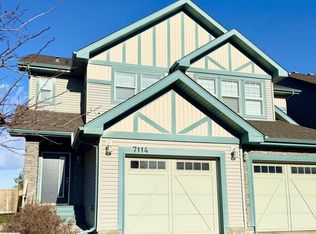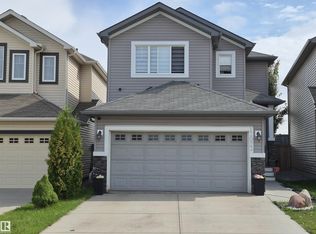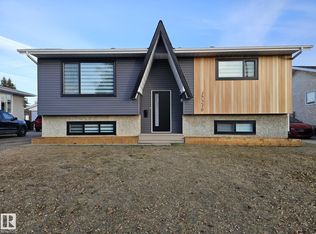18007 71st St NW, Edmonton, AB T5Z 0N5
What's special
- 18 days |
- 19 |
- 0 |
Likely to sell faster than
Zillow last checked: 8 hours ago
Listing updated: November 30, 2025 at 09:36am
Duane Ritter,
RE/MAX Real Estate,
Matthew J Gaglione,
RE/MAX Real Estate
Facts & features
Interior
Bedrooms & bathrooms
- Bedrooms: 3
- Bathrooms: 3
- Full bathrooms: 2
- 1/2 bathrooms: 1
Primary bedroom
- Level: Upper
Heating
- Forced Air-1, Natural Gas
Appliances
- Included: See Remarks
Features
- Flooring: Carpet, Vinyl Plank
- Basement: Full, Unfinished
Interior area
- Total structure area: 1,379
- Total interior livable area: 1,379 sqft
Property
Parking
- Parking features: Parking Pad
Features
- Levels: 2 Storey,2
Lot
- Size: 2,651.26 Square Feet
- Features: See Remarks
Construction
Type & style
- Home type: SingleFamily
- Property subtype: Single Family Residence
Materials
- Foundation: Concrete Perimeter
- Roof: Asphalt
Condition
- Year built: 2022
Community & HOA
Community
- Features: See Remarks
Location
- Region: Edmonton
Financial & listing details
- Price per square foot: C$327/sqft
- Date on market: 11/25/2025
- Ownership: Bank/Fin Institut Owned
By pressing Contact Agent, you agree that the real estate professional identified above may call/text you about your search, which may involve use of automated means and pre-recorded/artificial voices. You don't need to consent as a condition of buying any property, goods, or services. Message/data rates may apply. You also agree to our Terms of Use. Zillow does not endorse any real estate professionals. We may share information about your recent and future site activity with your agent to help them understand what you're looking for in a home.
Price history
Price history
Price history is unavailable.
Public tax history
Public tax history
Tax history is unavailable.Climate risks
Neighborhood: Lake District
Nearby schools
GreatSchools rating
No schools nearby
We couldn't find any schools near this home.
- Loading
