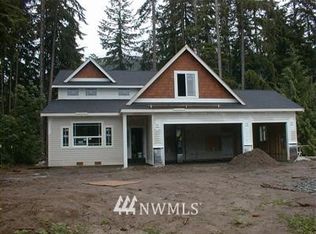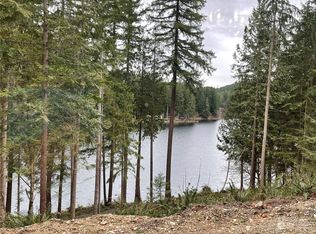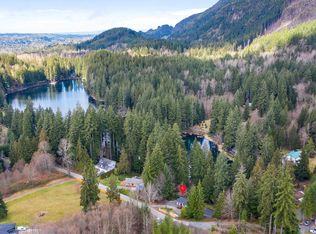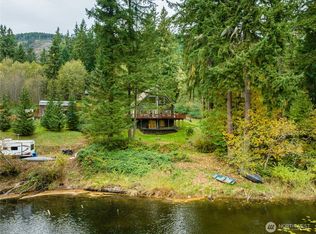Sold
Listed by:
Lance Otto,
KW North Sound
Bought with: Realogics Sotheby's Int'l Rlty
$1,025,000
18006 Russian Road, Arlington, WA 98223
5beds
3,277sqft
Single Family Residence
Built in 2021
5.35 Acres Lot
$987,900 Zestimate®
$313/sqft
$4,336 Estimated rent
Home value
$987,900
$909,000 - $1.07M
$4,336/mo
Zestimate® history
Loading...
Owner options
Explore your selling options
What's special
STUNNING 2 STORY HOME w/ MOUNTAIN & LAKE VIEWS sitting on a little over 5 acres is everything & more- Open floor plan w/ vaulted ceilings & an abundance of natural light. Kitchen highlights Granite & Quartz counters, SS apps + a large center island. Barn doors to primary on main w private julian balcony, 2 closets + ensuite bath w/ heated floors, & dbl vanity w/ quartz counters. 2nd Floor has a large bonus room w/ wet bar, full bath & 3 spacious bedrooms. A/C for those hot days. Back patio w new hot tub, & a 34x11 workout room. Detached garage features 1,020 sqft studio apartment above w/ own entry, kitchen, laundry & parking. Tree lined & fenced HUGE backyard w/ plenty of privacy, perfect for gatherings. Gated entry off quiet dead end road
Zillow last checked: 8 hours ago
Listing updated: August 20, 2024 at 12:43pm
Listed by:
Lance Otto,
KW North Sound
Bought with:
Giovanna Black, 21028605
Realogics Sotheby's Int'l Rlty
Source: NWMLS,MLS#: 2258399
Facts & features
Interior
Bedrooms & bathrooms
- Bedrooms: 5
- Bathrooms: 4
- Full bathrooms: 2
- 3/4 bathrooms: 1
- Main level bathrooms: 2
- Main level bedrooms: 1
Primary bedroom
- Level: Main
Bedroom
- Level: Second
Bedroom
- Level: Second
Bedroom
- Level: Second
Bathroom full
- Level: Second
Bathroom full
- Level: Main
Bathroom three quarter
- Level: Main
Bonus room
- Level: Second
Dining room
- Level: Main
Entry hall
- Level: Main
Kitchen with eating space
- Level: Main
Living room
- Level: Main
Utility room
- Level: Second
Heating
- Forced Air, Heat Pump
Cooling
- Central Air, Heat Pump
Appliances
- Included: Dryer(s), Trash Compactor, Washer(s), Dishwasher(s), Garbage Disposal, Microwave(s), Refrigerator(s), Stove(s)/Range(s), Water Heater: Electric, Water Heater Location: Garage
Features
- Bath Off Primary, Ceiling Fan(s), Dining Room, Walk-In Pantry
- Flooring: Ceramic Tile, Vinyl Plank, Carpet
- Windows: Double Pane/Storm Window, Skylight(s)
- Basement: None
- Has fireplace: No
Interior area
- Total structure area: 2,257
- Total interior livable area: 3,277 sqft
Property
Parking
- Total spaces: 5
- Parking features: RV Parking, Driveway, Attached Garage, Detached Garage
- Attached garage spaces: 5
Features
- Levels: Two
- Stories: 2
- Entry location: Main
- Patio & porch: Ceramic Tile, Wall to Wall Carpet, Bath Off Primary, Ceiling Fan(s), Double Pane/Storm Window, Dining Room, Skylight(s), Vaulted Ceiling(s), Walk-In Closet(s), Walk-In Pantry, Wired for Generator, Water Heater
- Has spa: Yes
- Has view: Yes
- View description: Territorial
Lot
- Size: 5.35 Acres
- Features: Dead End Street, Paved, Deck, Fenced-Fully, Gated Entry, High Speed Internet, Hot Tub/Spa, Outbuildings, RV Parking, Shop
- Topography: Level
- Residential vegetation: Fruit Trees, Garden Space
Details
- Additional structures: ADU Beds: 1, ADU Baths: 1
- Parcel number: 30060100301300
- Special conditions: Standard
- Other equipment: Wired for Generator
Construction
Type & style
- Home type: SingleFamily
- Architectural style: Craftsman
- Property subtype: Single Family Residence
Materials
- Cement Planked, Wood Siding, Wood Products
- Foundation: Poured Concrete
- Roof: Composition
Condition
- Very Good
- Year built: 2021
- Major remodel year: 2021
Utilities & green energy
- Electric: Company: Sno Co PUD
- Sewer: Septic Tank, Company: Septic
- Water: Individual Well, Company: Well
- Utilities for property: Ziply
Community & neighborhood
Location
- Region: Arlington
- Subdivision: Jordan Road
Other
Other facts
- Listing terms: Cash Out,Conventional,VA Loan
- Cumulative days on market: 297 days
Price history
| Date | Event | Price |
|---|---|---|
| 8/19/2024 | Sold | $1,025,000+1%$313/sqft |
Source: | ||
| 7/19/2024 | Pending sale | $1,015,000$310/sqft |
Source: | ||
| 6/28/2024 | Listed for sale | $1,015,000+206.7%$310/sqft |
Source: | ||
| 1/17/2007 | Sold | $330,950+349.4%$101/sqft |
Source: | ||
| 12/30/1998 | Sold | $73,638$22/sqft |
Source: Public Record Report a problem | ||
Public tax history
| Year | Property taxes | Tax assessment |
|---|---|---|
| 2024 | $7,823 +4.6% | $895,900 +4.9% |
| 2023 | $7,482 +3.5% | $854,200 -3.7% |
| 2022 | $7,231 +3.8% | $887,400 +27.6% |
Find assessor info on the county website
Neighborhood: 98223
Nearby schools
GreatSchools rating
- 4/10Monte Cristo Elementary SchoolGrades: 3-6Distance: 1.9 mi
- 4/10Granite Falls Middle SchoolGrades: 6-8Distance: 2.4 mi
- 4/10Granite Falls High SchoolGrades: 9-12Distance: 1.9 mi
Schools provided by the listing agent
- High: Granite Falls High
Source: NWMLS. This data may not be complete. We recommend contacting the local school district to confirm school assignments for this home.
Get a cash offer in 3 minutes
Find out how much your home could sell for in as little as 3 minutes with a no-obligation cash offer.
Estimated market value$987,900
Get a cash offer in 3 minutes
Find out how much your home could sell for in as little as 3 minutes with a no-obligation cash offer.
Estimated market value
$987,900



