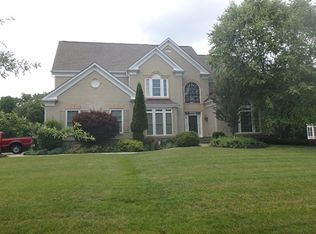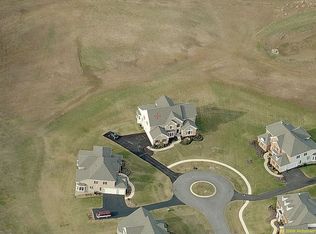Stunning Pulte home situated in a quiet cul-de-sac and large, level lot! Incredible two story foyer, amazing sun filled basement, granite counters in gourmet kitchen, separate vanities in master bath, and full bath for each upstairs bedroom! Gleaming hardwood floors, fresh paint, wainscoting, crown molding, & columns! Expansive deck and patio overlooking scenic vista! NEW roof!!
This property is off market, which means it's not currently listed for sale or rent on Zillow. This may be different from what's available on other websites or public sources.

