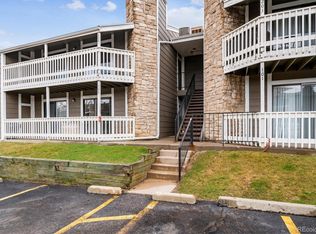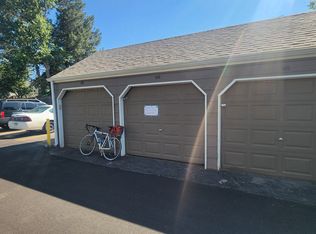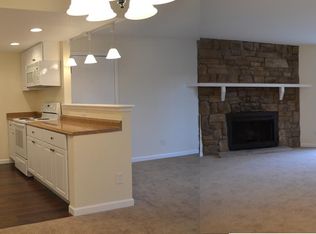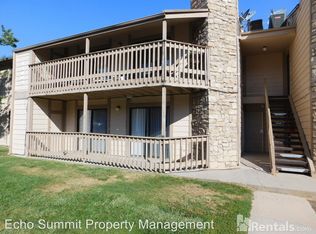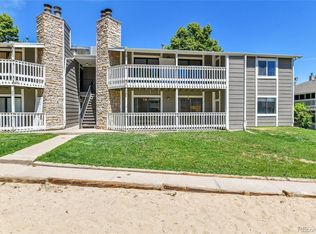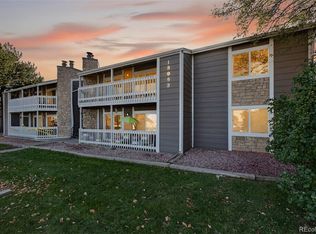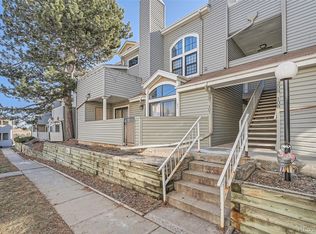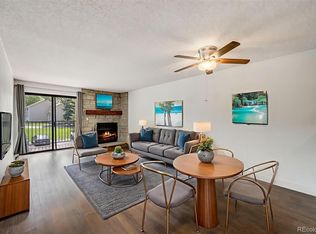Beautifully remodeled and updated condo in the sought-after Robinwood neighborhood! Featuring designer interior colors, fresh paint, new carpet, and stylish laminate flooring throughout, this move-in ready home offers a modern kitchen with sleek gray shaker cabinets, granite countertops, a stainless undermount sink, tile backsplash, and stainless steel appliances. Both bathrooms are fully renovated with white shaker cabinetry and floor-to-ceiling wall tile in the shower/tub for a touch of luxury. Enjoy satin nickel fixtures and hardware, new trim and casing, elegant 6-panel doors, and a convenient washer/dryer closet. Relax on the spacious covered patio with a dedicated storage room and take advantage of two reserved parking spaces—almost everything is brand new, making this a must-see property.
For sale
Price cut: $10K (11/7)
$249,900
18004 E Ohio Avenue #101, Aurora, CO 80017
3beds
1,177sqft
Est.:
Condominium
Built in 1982
-- sqft lot
$-- Zestimate®
$212/sqft
$449/mo HOA
What's special
Two reserved parking spacesStainless steel appliancesGranite countertopsSleek gray shaker cabinetsSpacious covered patioFloor-to-ceiling wall tileModern kitchen
- 70 days |
- 157 |
- 19 |
Zillow last checked: 8 hours ago
Listing updated: November 07, 2025 at 10:25am
Listed by:
Trent Getsch 303-420-8800 trentgetsch@remax.net,
RE/MAX Alliance
Source: REcolorado,MLS#: 6997441
Tour with a local agent
Facts & features
Interior
Bedrooms & bathrooms
- Bedrooms: 3
- Bathrooms: 2
- Full bathrooms: 1
- 3/4 bathrooms: 1
- Main level bathrooms: 2
- Main level bedrooms: 3
Bedroom
- Features: Primary Suite
- Level: Main
Bedroom
- Level: Main
Bedroom
- Level: Main
Bathroom
- Level: Main
Bathroom
- Level: Main
Laundry
- Level: Main
Heating
- Forced Air, Natural Gas
Cooling
- Central Air
Appliances
- Included: Dishwasher, Disposal, Microwave, Oven, Range
- Laundry: Laundry Closet
Features
- Granite Counters, No Stairs, Open Floorplan, Primary Suite
- Flooring: Carpet, Laminate
- Has basement: No
- Number of fireplaces: 1
- Common walls with other units/homes: End Unit
Interior area
- Total structure area: 1,177
- Total interior livable area: 1,177 sqft
- Finished area above ground: 1,177
Property
Parking
- Total spaces: 2
- Details: Reserved Spaces: 2
Features
- Levels: One
- Stories: 1
- Entry location: Ground
- Patio & porch: Covered, Patio
Lot
- Size: 1,177 Square Feet
Details
- Parcel number: 031352827
- Zoning: RES
- Special conditions: Standard
Construction
Type & style
- Home type: Condo
- Architectural style: Contemporary
- Property subtype: Condominium
- Attached to another structure: Yes
Materials
- Concrete, Frame, Stone, Wood Siding
- Roof: Composition
Condition
- Updated/Remodeled
- Year built: 1982
Utilities & green energy
- Sewer: Public Sewer
- Water: Public
- Utilities for property: Electricity Connected, Natural Gas Connected
Community & HOA
Community
- Subdivision: Robinwood Condos
HOA
- Has HOA: Yes
- Amenities included: Clubhouse, Playground, Pool
- Services included: Maintenance Grounds, Maintenance Structure, Sewer, Snow Removal, Trash, Water
- HOA fee: $449 monthly
- HOA name: Mastino Management
- HOA phone: 303-928-7670
Location
- Region: Aurora
Financial & listing details
- Price per square foot: $212/sqft
- Tax assessed value: $293,300
- Annual tax amount: $1,484
- Date on market: 10/3/2025
- Listing terms: 1031 Exchange,Cash,Conventional,FHA
- Exclusions: None
- Ownership: Corporation/Trust
- Electric utility on property: Yes
- Road surface type: Paved
Estimated market value
Not available
Estimated sales range
Not available
Not available
Price history
Price history
| Date | Event | Price |
|---|---|---|
| 11/7/2025 | Price change | $249,900-3.8%$212/sqft |
Source: | ||
| 10/3/2025 | Listed for sale | $259,900+39.7%$221/sqft |
Source: | ||
| 11/14/2024 | Sold | $186,000-3.1%$158/sqft |
Source: | ||
| 11/2/2024 | Pending sale | $192,000$163/sqft |
Source: | ||
| 10/29/2024 | Listed for sale | $192,000+276.5%$163/sqft |
Source: | ||
Public tax history
Public tax history
| Year | Property taxes | Tax assessment |
|---|---|---|
| 2024 | $1,484 +17.2% | $15,967 -19.5% |
| 2023 | $1,266 -3.1% | $19,842 +57.4% |
| 2022 | $1,307 | $12,608 -2.8% |
Find assessor info on the county website
BuyAbility℠ payment
Est. payment
$1,904/mo
Principal & interest
$1262
HOA Fees
$449
Other costs
$194
Climate risks
Neighborhood: Tollgate Overlook
Nearby schools
GreatSchools rating
- 5/10Arkansas Elementary SchoolGrades: PK-5Distance: 0.8 mi
- 2/10Mrachek Middle SchoolGrades: 6-8Distance: 1.6 mi
- 2/10Gateway High SchoolGrades: 9-12Distance: 2.1 mi
Schools provided by the listing agent
- Elementary: Arkansas
- Middle: Mrachek
- High: Gateway
- District: Adams-Arapahoe 28J
Source: REcolorado. This data may not be complete. We recommend contacting the local school district to confirm school assignments for this home.
- Loading
- Loading
