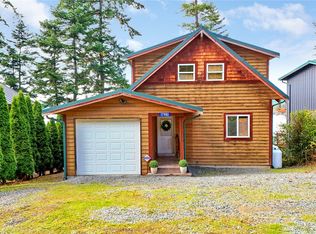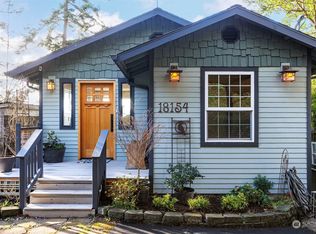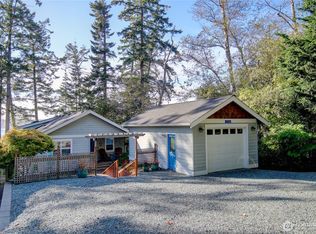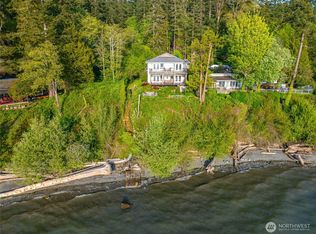Sold
Listed by:
Kelli Lang,
RE/MAX Gateway
Bought with: Keller Williams Western Realty
$520,000
18003 Cobahud Road, La Conner, WA 98257
3beds
2,714sqft
Single Family Residence
Built in 2008
5,052.96 Square Feet Lot
$315,700 Zestimate®
$192/sqft
$3,631 Estimated rent
Home value
$315,700
$268,000 - $369,000
$3,631/mo
Zestimate® history
Loading...
Owner options
Explore your selling options
What's special
Stunning home on leased land w/spectacular water, mountain & island views! Bathed in natural light through picture windows & skylights & adorned w/dramatic vaulted ceilings & warm engineered hardwood floors. Spacious open concept main area w/cozy free standing stove & deck access to enjoy the amazing views - kitchen w/corian counters, ss appliances plus island w/breakfast bar & pendant lighting. Primary bedroom w/walk in closet, bath w/walk in shower & large vanity. Den/office on main level w/French doors to back deck. Downstairs enjoys 2 more bedrooms, bath and storage room. Oversize and tall garage allows for plenty of additional storage or space for a work area. Just a short stroll to the beach and quick drive to downtown La Conner!
Zillow last checked: 8 hours ago
Listing updated: August 08, 2023 at 04:34pm
Listed by:
Kelli Lang,
RE/MAX Gateway
Bought with:
Jennifer Durgin, 126569
Keller Williams Western Realty
Source: NWMLS,MLS#: 2058146
Facts & features
Interior
Bedrooms & bathrooms
- Bedrooms: 3
- Bathrooms: 3
- Full bathrooms: 1
- 3/4 bathrooms: 1
- 1/2 bathrooms: 1
Primary bedroom
- Level: Second
Bedroom
- Level: Lower
Bedroom
- Level: Lower
Bathroom three quarter
- Level: Second
Bathroom full
- Level: Lower
Other
- Level: Second
Den office
- Level: Second
Entry hall
- Level: Split
Kitchen with eating space
- Level: Second
Living room
- Level: Second
Utility room
- Level: Second
Heating
- Forced Air
Cooling
- None
Appliances
- Included: Dishwasher_, Dryer, Refrigerator_, StoveRange_, Washer, Dishwasher, Refrigerator, StoveRange
Features
- Bath Off Primary, Ceiling Fan(s), Walk-In Pantry
- Flooring: Ceramic Tile, Engineered Hardwood
- Doors: French Doors
- Windows: Double Pane/Storm Window, Skylight(s)
- Basement: None
- Has fireplace: No
Interior area
- Total structure area: 2,714
- Total interior livable area: 2,714 sqft
Property
Parking
- Total spaces: 2
- Parking features: Attached Garage
- Attached garage spaces: 2
Features
- Levels: Multi/Split
- Entry location: Split
- Patio & porch: Ceramic Tile, Bath Off Primary, Ceiling Fan(s), Double Pane/Storm Window, French Doors, Skylight(s), Vaulted Ceiling(s), Walk-In Pantry
- Has view: Yes
- View description: Bay, Partial, See Remarks
- Has water view: Yes
- Water view: Bay
Lot
- Size: 5,052 sqft
- Dimensions: 50 x 101 x 50 x 101
- Features: Paved, Cable TV, Deck, Fenced-Partially, High Speed Internet, Propane
- Topography: Sloped
- Residential vegetation: Wooded
Details
- Parcel number: P110728
- On leased land: Yes
- Special conditions: Standard
Construction
Type & style
- Home type: SingleFamily
- Property subtype: Single Family Residence
Materials
- Wood Siding
- Foundation: Poured Concrete
- Roof: Composition
Condition
- Year built: 2008
Utilities & green energy
- Electric: Company: PSE
- Sewer: Sewer Connected, Company: Swinomish Tribe
- Water: Community, Company: Swinomish Tribe
Community & neighborhood
Community
- Community features: Trail(s)
Location
- Region: La Conner
- Subdivision: La Conner
Other
Other facts
- Listing terms: Cash Out,Conventional
- Cumulative days on market: 659 days
Price history
| Date | Event | Price |
|---|---|---|
| 8/8/2023 | Sold | $520,000+4.2%$192/sqft |
Source: | ||
| 4/25/2023 | Pending sale | $499,000$184/sqft |
Source: | ||
| 4/20/2023 | Listed for sale | $499,000$184/sqft |
Source: | ||
Public tax history
| Year | Property taxes | Tax assessment |
|---|---|---|
| 2024 | -- | -- |
| 2023 | -- | -- |
| 2022 | -- | -- |
Find assessor info on the county website
Neighborhood: 98257
Nearby schools
GreatSchools rating
- 4/10La Conner Elementary SchoolGrades: K-5Distance: 2.1 mi
- 4/10La Conner Middle SchoolGrades: 6-8Distance: 2.1 mi
- 2/10La Conner High SchoolGrades: 9-12Distance: 2.1 mi
Schools provided by the listing agent
- Elementary: La Conner Elem
- Middle: La Conner Mid
- High: La Conner High
Source: NWMLS. This data may not be complete. We recommend contacting the local school district to confirm school assignments for this home.

Get pre-qualified for a loan
At Zillow Home Loans, we can pre-qualify you in as little as 5 minutes with no impact to your credit score.An equal housing lender. NMLS #10287.



