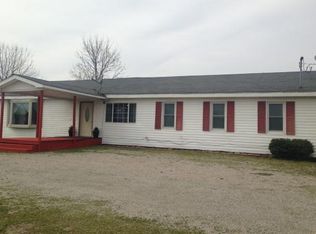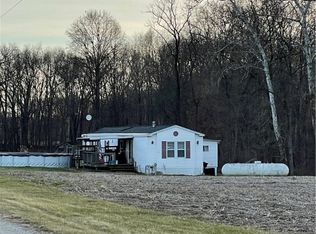Quiet Country living!! This 2 bedroom home features a big yard/ one acre, 2 car garage, large breezeway, newer central air, furnace and roof in 2011 and a new septic in 2017. Possible 3rd bedroom. This home is located just about one mile off of rt 40 and I-70! Sets back off road. Make your appointment today!! 989-217-1823; or 217-826-3060
This property is off market, which means it's not currently listed for sale or rent on Zillow. This may be different from what's available on other websites or public sources.

