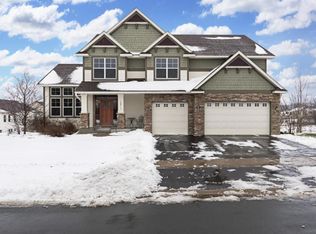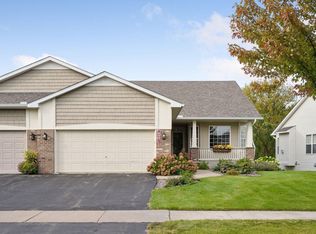Closed
$785,000
18001 66th Pl N, Maple Grove, MN 55311
5beds
5,663sqft
Single Family Residence
Built in 2009
0.43 Acres Lot
$781,400 Zestimate®
$139/sqft
$4,877 Estimated rent
Home value
$781,400
$719,000 - $852,000
$4,877/mo
Zestimate® history
Loading...
Owner options
Explore your selling options
What's special
Welcome to this Pembrooke floor plan built by Lennar in the highly sought after Bonaire Community of Maple Grove. This home features a Great Room style layout on the main level with additional formal dining and living rooms. Main level bedroom doubles as the perfect office. Chef's kitchen features an oversized center island, granite countertops, double wall ovens, a gas cooktop and stainless steel appliances. Don't forget the pantry! The upper-level hosts a spacious primary suite complete with spa-like bath featuring separate tub and shower and a massive walk-in closet. Jack & Jill bathroom & guest suite adorn the other three bedrooms on the upper-level. Sunroom bonus room and laundry room complete the upper-level. The walkout lower-level is awaiting your finishing touches. A great place to build equity in this home. Don't forget the massive deck overlooking the corner lot, perfect for entertaining or relaxing with friends and family. Close proximity to shopping, trails, schools and freeway access. Do not miss this opportunity!
Zillow last checked: 8 hours ago
Listing updated: April 25, 2025 at 07:11am
Listed by:
Nevin R Raghuveer 952-848-2475,
RE/MAX Results
Bought with:
William B. Glendenning
Edina Realty, Inc.
Source: NorthstarMLS as distributed by MLS GRID,MLS#: 6615641
Facts & features
Interior
Bedrooms & bathrooms
- Bedrooms: 5
- Bathrooms: 4
- Full bathrooms: 2
- 3/4 bathrooms: 2
Bedroom 1
- Level: Upper
- Area: 340 Square Feet
- Dimensions: 20x17
Bedroom 2
- Level: Upper
- Area: 169 Square Feet
- Dimensions: 13x13
Bedroom 3
- Level: Upper
- Area: 143 Square Feet
- Dimensions: 13x11
Bedroom 4
- Level: Upper
- Area: 182 Square Feet
- Dimensions: 14x13
Bedroom 5
- Level: Main
- Area: 169 Square Feet
- Dimensions: 13x13
Bonus room
- Level: Upper
- Area: 204 Square Feet
- Dimensions: 17x12
Deck
- Level: Main
- Area: 325 Square Feet
- Dimensions: 25x13
Dining room
- Level: Main
- Area: 144 Square Feet
- Dimensions: 12x12
Family room
- Level: Main
- Area: 374 Square Feet
- Dimensions: 22x17
Informal dining room
- Level: Main
- Area: 144 Square Feet
- Dimensions: 18x8
Kitchen
- Level: Main
- Area: 234 Square Feet
- Dimensions: 18x13
Laundry
- Level: Upper
- Area: 48 Square Feet
- Dimensions: 8x6
Living room
- Level: Main
- Area: 168 Square Feet
- Dimensions: 14x12
Heating
- Forced Air
Cooling
- Central Air
Appliances
- Included: Air-To-Air Exchanger, Chandelier, Cooktop, Dishwasher, Disposal, Double Oven, Dryer, Humidifier, Gas Water Heater, Microwave, Refrigerator, Stainless Steel Appliance(s), Wall Oven, Washer, Water Softener Owned
Features
- Basement: Daylight,Drain Tiled,Full,Concrete,Sump Pump,Unfinished,Walk-Out Access
- Number of fireplaces: 1
- Fireplace features: Family Room, Gas
Interior area
- Total structure area: 5,663
- Total interior livable area: 5,663 sqft
- Finished area above ground: 3,718
- Finished area below ground: 0
Property
Parking
- Total spaces: 3
- Parking features: Attached, Asphalt, Garage Door Opener
- Attached garage spaces: 3
- Has uncovered spaces: Yes
- Details: Garage Dimensions (29x27)
Accessibility
- Accessibility features: None
Features
- Levels: Two
- Stories: 2
- Patio & porch: Deck, Front Porch
- Has private pool: Yes
- Pool features: In Ground, Shared
Lot
- Size: 0.43 Acres
- Dimensions: 104 x 63 x 94 x 151 x 146
- Features: Corner Lot, Wooded
Details
- Foundation area: 1945
- Parcel number: 3111922130079
- Zoning description: Residential-Single Family
Construction
Type & style
- Home type: SingleFamily
- Property subtype: Single Family Residence
Materials
- Brick/Stone, Metal Siding, Vinyl Siding
- Roof: Age 8 Years or Less
Condition
- Age of Property: 16
- New construction: No
- Year built: 2009
Utilities & green energy
- Electric: Circuit Breakers
- Gas: Natural Gas
- Sewer: City Sewer/Connected
- Water: City Water/Connected
Community & neighborhood
Location
- Region: Maple Grove
- Subdivision: Fieldstone 5th Add
HOA & financial
HOA
- Has HOA: Yes
- HOA fee: $194 quarterly
- Services included: Professional Mgmt, Shared Amenities
- Association name: Cities Management
- Association phone: 612-381-8600
Other
Other facts
- Road surface type: Paved
Price history
| Date | Event | Price |
|---|---|---|
| 4/24/2025 | Sold | $785,000+3.3%$139/sqft |
Source: | ||
| 4/8/2025 | Pending sale | $759,900$134/sqft |
Source: | ||
| 3/31/2025 | Listing removed | $759,900$134/sqft |
Source: | ||
| 3/28/2025 | Listed for sale | $759,900+56.7%$134/sqft |
Source: | ||
| 4/26/2010 | Sold | $485,000$86/sqft |
Source: | ||
Public tax history
| Year | Property taxes | Tax assessment |
|---|---|---|
| 2025 | $9,628 +2.1% | $740,400 -0.3% |
| 2024 | $9,426 +6.8% | $743,000 -1.4% |
| 2023 | $8,830 +21.2% | $753,900 +3.3% |
Find assessor info on the county website
Neighborhood: 55311
Nearby schools
GreatSchools rating
- 8/10Basswood Elementary SchoolGrades: PK-5Distance: 1.5 mi
- 6/10Maple Grove Middle SchoolGrades: 6-8Distance: 3.9 mi
- 10/10Maple Grove Senior High SchoolGrades: 9-12Distance: 4.6 mi
Get a cash offer in 3 minutes
Find out how much your home could sell for in as little as 3 minutes with a no-obligation cash offer.
Estimated market value
$781,400
Get a cash offer in 3 minutes
Find out how much your home could sell for in as little as 3 minutes with a no-obligation cash offer.
Estimated market value
$781,400

