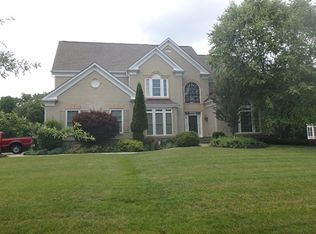Impeccable & Enormous! You will be PROUD to call this Brick Beauty with Extraordinary Curb Appeal & Presence YOUR Home! As soon as you cross over the front door threshold, your senses will be awakened by the Light-filled Open Floor Plan & Stylish Architectural Details! As Pultes Premier Home, this Compton Model has three Finished Levels with approximately 7,600 sq ft of living space... a Perfect Match for Families of all sizes or for those who love to Entertain in Style. Some of the many Outstanding Interior Features of this home include 2 Master Bedroom Suites w- Tray Ceilings (one on the main & other on the upper level) with an additional 4 Bedrooms (a total of 6 BRs - each with a Full Bathroom and walk-in closet)/ 5 1/2 Bathrooms Total/ Main Level Library w- elegant coffered ceiling/ Breathtaking 2 Story Family Room with 2-sided Gas Fireplace/ Enormous Gourmet Kitchen w- cabinets & countertops that go on forever & large Sitting Room w- built-ins / Huge Finished Lower Level with Bedroom, Full Bathroom, Exercise Room , Huge Storage Room. This home has been Lovingly Maintained and has a recent NEW ROOF.Sited on an impressive .44 acre lot backing to open common area and trees, this home features a 3 car side load garage, patio and large trex deck. You~ll love the privacy as well as a sense of community.You will enjoy living in the Meadowsweet Community in historically rich Sandy Spring! Just a stone~s throw from the convenient ICC, grocery & other retails stores, restaurants, public & private schools and places of worship.
This property is off market, which means it's not currently listed for sale or rent on Zillow. This may be different from what's available on other websites or public sources.
