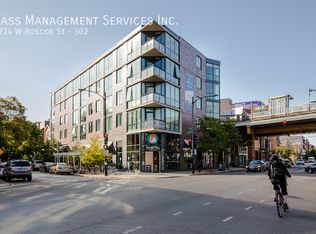WOW factor! An Urban Loft at the Pencil Factory Loft building in Roscoe Village.
Available June 1. This spacious Loft home offers extra space (950 sq ft), hardwood floors throughout, 12 ft. high ceiling, central air, all nestled in a full amenity building, blissfully located between West Lakeview and Roscoe Village. The foyer welcomes you to the open kitchen with granite counter tops, sleek stainless steel appliances & center island on wheels with breakfast bar seating. Dishwasher & Built-in Microwave. The hardwood floors flow throughout where natural light floods thru the wall of windows - facing South. The spacious private bedroom provides oversized custom Elfa closets, also with hardwood floors. Clean, Smoke free & pet free unit. Ample storage in and out of unit. Building is professionally managed and offers extensive amenities including a sundeck with captivating skyline views, newly renovated side-yard with grills, full exercise room, party room, kids playroom, bike room, storage, car wash, and elevators. Updated Laundry room on site. Great location. Proximity to Brown Line EL Train & CTA buses. Whole Foods, Mariano's, Trader Joe's, & Target. Enjoy neighborhood favorites: Core Power, Cafe El Tapatio, Same Same, Turquoise Restaurant, Frasca Pizzeria & Wine Bar.
Attached Heated Garage Parking is $200/month. Available June 1, Move in fees, Application fee, Credit score: 680 or above
Photos are from past tenant. Appointments available
Beth Uhen
IL Licensed Realtor - Dream Town Realty
Rent includes: Water, Common Insurance, Exercise Facilities, Exterior Maintenance, Lawn Care, Scavenger, Snow Removal
Apartment for rent
$2,450/mo
1800 W Roscoe St APT 325, Chicago, IL 60657
1beds
945sqft
Price may not include required fees and charges.
Apartment
Available now
No pets
Central air
Shared laundry
Attached garage parking
Forced air
What's special
Spacious loft homeHigh ceilingPrivate bedroomCenter islandNatural light floodsParty roomSleek stainless steel appliances
- 50 days
- on Zillow |
- -- |
- -- |
Travel times
Facts & features
Interior
Bedrooms & bathrooms
- Bedrooms: 1
- Bathrooms: 1
- Full bathrooms: 1
Heating
- Forced Air
Cooling
- Central Air
Appliances
- Included: Dishwasher
- Laundry: Shared
Features
- Elevator, Storage
- Flooring: Hardwood
Interior area
- Total interior livable area: 945 sqft
Property
Parking
- Parking features: Attached
- Has attached garage: Yes
- Details: Contact manager
Features
- Patio & porch: Deck, Patio
- Exterior features: Bicycle storage, Car Wash, Children Play Room, Heating system: Forced Air, Lawn Care included in rent, Party Room, Snow Removal included in rent, Utilities fee required, Water included in rent, exercise room
Details
- Parcel number: 14194120191059
Construction
Type & style
- Home type: Apartment
- Property subtype: Apartment
Utilities & green energy
- Utilities for property: Water
Building
Management
- Pets allowed: No
Community & HOA
Location
- Region: Chicago
Financial & listing details
- Lease term: 1 Year
Price history
| Date | Event | Price |
|---|---|---|
| 5/23/2025 | Price change | $2,450-2%$3/sqft |
Source: Zillow Rentals | ||
| 4/16/2025 | Listed for rent | $2,500+8.7%$3/sqft |
Source: Zillow Rentals | ||
| 5/6/2024 | Listing removed | -- |
Source: Zillow Rentals | ||
| 4/28/2024 | Price change | $2,300-1.1%$2/sqft |
Source: Zillow Rentals | ||
| 4/22/2024 | Listed for rent | $2,325+3.3%$2/sqft |
Source: Zillow Rentals | ||
![[object Object]](https://photos.zillowstatic.com/fp/fbe22de93b0b57ce84b1b886435bb17e-p_i.jpg)
