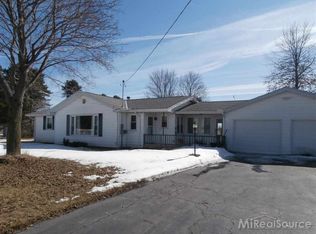Sold for $255,000
$255,000
1800 W Henderson Rd, Henderson, MI 48841
4beds
2,005sqft
Single Family Residence
Built in 1930
2 Acres Lot
$266,500 Zestimate®
$127/sqft
$1,879 Estimated rent
Home value
$266,500
$221,000 - $320,000
$1,879/mo
Zestimate® history
Loading...
Owner options
Explore your selling options
What's special
Charming and spacious, this 4-bedroom farmhouse on 2 acres offers rustic appeal with modern comforts. Surrounded by mature trees and scenic rotating crop fields, the home features a welcoming first-floor bedroom and laundry, an expansive living room complete with a cozy fireplace, and an inviting all-seasons room flooded with natural light. Upstairs, the primary bedroom boasts a private sitting area ideal for a reading nook, along with a half-bath and linen closet. Outdoors, a convenient U-shaped driveway leads to a massive detached garage, offering ample space for both storage and a workshop. This picturesque farmhouse combines countryside charm with practical amenities, creating a warm and functional home. One year home warranty included.
Zillow last checked: 8 hours ago
Listing updated: July 16, 2025 at 10:58am
Listed by:
Michael J Davidson 810-397-3000,
REMAX Right Choice
Bought with:
Hollie Bendall
House Smitten In The Mitten
Source: MiRealSource,MLS#: 50159369 Originating MLS: East Central Association of REALTORS
Originating MLS: East Central Association of REALTORS
Facts & features
Interior
Bedrooms & bathrooms
- Bedrooms: 4
- Bathrooms: 2
- Full bathrooms: 1
- 1/2 bathrooms: 1
Bedroom 1
- Features: Carpet
- Level: Second
- Area: 325
- Dimensions: 25 x 13
Bedroom 2
- Features: Carpet
- Level: Second
- Area: 165
- Dimensions: 15 x 11
Bedroom 3
- Features: Carpet
- Level: Second
- Area: 130
- Dimensions: 13 x 10
Bedroom 4
- Features: Wood
- Level: Entry
- Area: 130
- Dimensions: 13 x 10
Bathroom 1
- Level: Entry
- Area: 54
- Dimensions: 9 x 6
Kitchen
- Features: Vinyl
- Level: Entry
- Area: 143
- Dimensions: 13 x 11
Living room
- Features: Carpet
- Level: Entry
- Area: 480
- Dimensions: 32 x 15
Heating
- Forced Air, Propane
Cooling
- Ceiling Fan(s), Central Air
Appliances
- Included: Gas Water Heater, Water Heater
- Laundry: First Floor Laundry, Laundry Room
Features
- Flooring: Carpet, Wood, Vinyl
- Windows: Storms/Screens
- Basement: MI Basement
- Number of fireplaces: 1
- Fireplace features: Living Room
Interior area
- Total structure area: 2,305
- Total interior livable area: 2,005 sqft
- Finished area above ground: 2,005
- Finished area below ground: 0
Property
Parking
- Total spaces: 2
- Parking features: Detached, Electric in Garage, Garage Door Opener, Off Street, Workshop in Garage
- Garage spaces: 2
Features
- Levels: Two
- Stories: 2
- Frontage type: Road
- Frontage length: 298
Lot
- Size: 2 Acres
- Dimensions: 2 acres
Details
- Parcel number: 00214300011
- Special conditions: Private
Construction
Type & style
- Home type: SingleFamily
- Architectural style: Farm House
- Property subtype: Single Family Residence
Materials
- Vinyl Siding, Vinyl Trim
- Foundation: Basement
Condition
- Year built: 1930
Details
- Warranty included: Yes
Utilities & green energy
- Sewer: Septic Tank
- Water: Private Well
Community & neighborhood
Location
- Region: Henderson
- Subdivision: None
Other
Other facts
- Listing agreement: Exclusive Right To Sell
- Listing terms: Cash,Conventional,FHA,VA Loan,USDA Loan
Price history
| Date | Event | Price |
|---|---|---|
| 6/12/2025 | Sold | $255,000-3.7%$127/sqft |
Source: | ||
| 5/3/2025 | Pending sale | $264,900$132/sqft |
Source: | ||
| 1/24/2025 | Price change | $264,900-1.9%$132/sqft |
Source: | ||
| 1/3/2025 | Price change | $269,900-1.8%$135/sqft |
Source: | ||
| 12/2/2024 | Price change | $274,900-1.8%$137/sqft |
Source: | ||
Public tax history
Tax history is unavailable.
Neighborhood: 48841
Nearby schools
GreatSchools rating
- 6/10Emerson SchoolGrades: K-5Distance: 6.1 mi
- 3/10Owosso Middle SchoolGrades: 6-8Distance: 5.5 mi
- 6/10Owosso High SchoolGrades: 9-12Distance: 5.5 mi
Schools provided by the listing agent
- District: Owosso Public Schools
Source: MiRealSource. This data may not be complete. We recommend contacting the local school district to confirm school assignments for this home.
Get pre-qualified for a loan
At Zillow Home Loans, we can pre-qualify you in as little as 5 minutes with no impact to your credit score.An equal housing lender. NMLS #10287.
Sell for more on Zillow
Get a Zillow Showcase℠ listing at no additional cost and you could sell for .
$266,500
2% more+$5,330
With Zillow Showcase(estimated)$271,830
