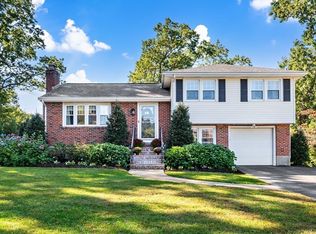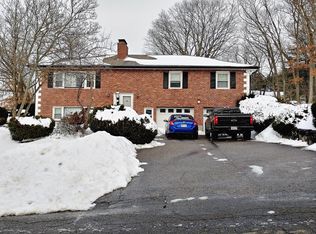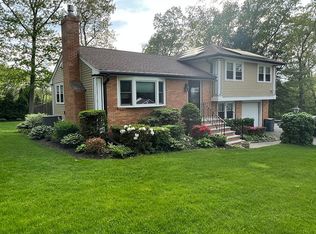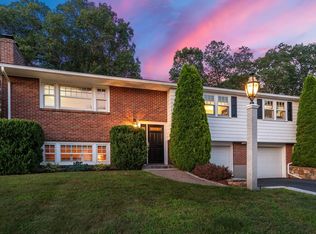Sold for $780,000
$780,000
1800 Trapelo Rd, Waltham, MA 02451
3beds
2,269sqft
Single Family Residence
Built in 1959
0.52 Acres Lot
$1,327,600 Zestimate®
$344/sqft
$3,641 Estimated rent
Home value
$1,327,600
$1.16M - $1.55M
$3,641/mo
Zestimate® history
Loading...
Owner options
Explore your selling options
What's special
HIGHLY DESIRABLE LINCOLN LINE! RARE FIND! IMMACULATE SPRAWLING RANCH FEATURING bright kitchen w/stainless appliances, formal dining for family gatherings, bright living room w/masonry fireplace, three spacious bedrooms, hardwood flooring (under carpeting), fully finished lower level w/walk-out, newer natural gas heating system, workshop, direct entry garage, patio, large 1/2 acre lot and much more! Quick access to Rte 128, Rte 2 and Mass Pike!
Zillow last checked: 8 hours ago
Listing updated: July 26, 2023 at 12:27pm
Listed by:
Dave DiGregorio 617-909-7888,
Coldwell Banker Realty - Waltham 781-893-0808
Bought with:
Alice Miles
Coldwell Banker Realty - Brookline
Source: MLS PIN,MLS#: 73103135
Facts & features
Interior
Bedrooms & bathrooms
- Bedrooms: 3
- Bathrooms: 2
- Full bathrooms: 1
- 1/2 bathrooms: 1
Primary bedroom
- Features: Closet, Flooring - Hardwood
- Level: First
- Area: 168
- Dimensions: 14 x 12
Bedroom 2
- Features: Closet, Flooring - Hardwood
- Level: First
- Area: 165
- Dimensions: 15 x 11
Bedroom 3
- Features: Closet, Flooring - Hardwood
- Level: First
- Area: 108
- Dimensions: 12 x 9
Bathroom 1
- Features: Bathroom - Full, Flooring - Stone/Ceramic Tile
- Level: First
Bathroom 2
- Features: Bathroom - Half
- Level: Basement
Dining room
- Features: Flooring - Hardwood, Flooring - Wall to Wall Carpet
- Level: First
- Area: 121
- Dimensions: 11 x 11
Family room
- Features: Flooring - Wall to Wall Carpet
- Level: Basement
- Area: 672
- Dimensions: 28 x 24
Kitchen
- Features: Flooring - Vinyl
- Level: First
- Area: 100
- Dimensions: 10 x 10
Living room
- Features: Flooring - Hardwood, Flooring - Wall to Wall Carpet, Window(s) - Picture
- Level: First
- Area: 180
- Dimensions: 15 x 12
Heating
- Forced Air
Cooling
- Central Air
Appliances
- Included: Gas Water Heater, Water Heater, Oven, Dishwasher, Disposal, Range, Refrigerator
- Laundry: In Basement
Features
- Flooring: Tile, Carpet, Hardwood
- Basement: Full,Finished,Walk-Out Access,Interior Entry
- Number of fireplaces: 2
- Fireplace features: Family Room, Living Room
Interior area
- Total structure area: 2,269
- Total interior livable area: 2,269 sqft
Property
Parking
- Total spaces: 5
- Parking features: Attached, Garage Door Opener, Paved Drive, Paved
- Attached garage spaces: 1
- Uncovered spaces: 4
Features
- Patio & porch: Patio
- Exterior features: Patio, Rain Gutters, Sprinkler System
Lot
- Size: 0.52 Acres
Details
- Parcel number: 826885
- Zoning: RES
Construction
Type & style
- Home type: SingleFamily
- Architectural style: Ranch
- Property subtype: Single Family Residence
Materials
- Frame
- Foundation: Concrete Perimeter
- Roof: Shingle
Condition
- Year built: 1959
Utilities & green energy
- Electric: Circuit Breakers
- Sewer: Public Sewer
- Water: Public
Community & neighborhood
Community
- Community features: Public Transportation, Park, Conservation Area, Highway Access, House of Worship, Private School, Public School
Location
- Region: Waltham
- Subdivision: LINCOLN LINE
Price history
| Date | Event | Price |
|---|---|---|
| 7/26/2023 | Sold | $780,000+0.6%$344/sqft |
Source: MLS PIN #73103135 Report a problem | ||
| 5/1/2023 | Contingent | $775,000$342/sqft |
Source: MLS PIN #73103135 Report a problem | ||
| 4/26/2023 | Listed for sale | $775,000$342/sqft |
Source: MLS PIN #73103135 Report a problem | ||
Public tax history
| Year | Property taxes | Tax assessment |
|---|---|---|
| 2025 | $7,739 +5.6% | $788,100 +3.7% |
| 2024 | $7,329 +1% | $760,300 +8.2% |
| 2023 | $7,254 -3.3% | $702,900 +4.4% |
Find assessor info on the county website
Neighborhood: 02451
Nearby schools
GreatSchools rating
- 8/10Douglas Macarthur Elementary SchoolGrades: K-5Distance: 1.4 mi
- 7/10John F Kennedy Middle SchoolGrades: 6-8Distance: 2.4 mi
- 3/10Waltham Sr High SchoolGrades: 9-12Distance: 2.5 mi
Schools provided by the listing agent
- Elementary: Macarthur
- Middle: Kennedy Middle
- High: Waltham High
Source: MLS PIN. This data may not be complete. We recommend contacting the local school district to confirm school assignments for this home.
Get a cash offer in 3 minutes
Find out how much your home could sell for in as little as 3 minutes with a no-obligation cash offer.
Estimated market value$1,327,600
Get a cash offer in 3 minutes
Find out how much your home could sell for in as little as 3 minutes with a no-obligation cash offer.
Estimated market value
$1,327,600



