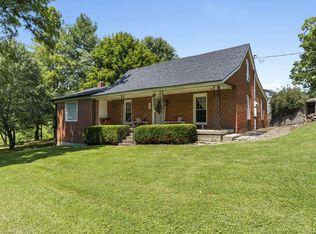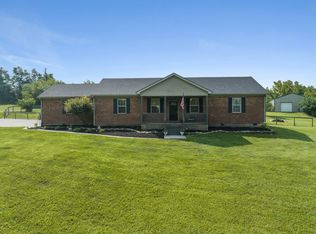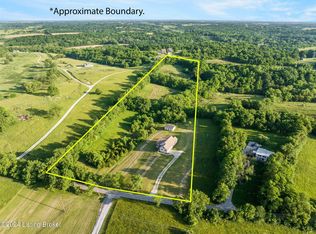Sold for $589,000
$589,000
1800 Switzer Rd, Stamping Ground, KY 40379
3beds
2,511sqft
Single Family Residence
Built in 1951
23.09 Acres Lot
$-- Zestimate®
$235/sqft
$2,376 Estimated rent
Home value
Not available
Estimated sales range
Not available
$2,376/mo
Zestimate® history
Loading...
Owner options
Explore your selling options
What's special
If you are looking for peace and quiet, a place to fish, hunt and explore with an abundance of wildlife, this must-see renovated Southern Farmhouse with a covered front porch and 23.092 Acre Farm (located on 2 Tracts) is it with historic charm and modern conveniences. The property includes a tree-lined front yard with a substantial setback off beautiful Switzer Road, and acreage that offers a ¾ acre pond, 2 large garden lots, a hay meadow, wooded hillside leading to a gently rolling deer meadow and flat area. The farmhouse is perfect for a primary residence, investment or vacation home. This 2511 sf renovated home includes 2 primary suites, 3 updated bathrooms, one with a huge walk-in closet, luxury bath with 2-person whirlpool, shower, double sinks and more. The Updated Kitchen is open to the Dining area and features updated appliances, Granite and more. The Inviting Family Room has a Vermont Castings wood stove with raised hearth. The 2nd level which was added in 2019 does not disappoint and includes a large flex/office/entertainment space, second primary suite and luxury bath. There are too many improvements to list in the space allowed. Please request a copy of the list.. Some of the additional improvements include a large deck, privacy wall, new metal roof & gutters, hardwood flooring, new windows, new 100 gallon water heater, firepit, new HVAC and more. This property is conveniently located close to Lexington, Frankfort Georgetown, Kentucky Horse Park, famous Horse farms, Bourbon Distilleries, craft breweries, wineries and historic downtowns including Georgetown, Midway, Frankfort, Call today for your personal tour.
Zillow last checked: 8 hours ago
Listing updated: August 28, 2025 at 11:07pm
Listed by:
Kitty G Lane 859-489-4356,
Bluegrass Sotheby's International Realty,
K Meredith Lane 859-539-9169,
Bluegrass Sotheby's International Realty
Bought with:
Kevin Bradley, 268917
Keller Williams Legacy Group
Source: Imagine MLS,MLS#: 24004071
Facts & features
Interior
Bedrooms & bathrooms
- Bedrooms: 3
- Bathrooms: 3
- Full bathrooms: 3
Primary bedroom
- Level: Second
Bedroom 1
- Level: First
Bathroom 1
- Description: Full Bath
- Level: First
Bathroom 2
- Description: Full Bath
- Level: First
Bathroom 3
- Description: Full Bath
- Level: Second
Bonus room
- Level: Second
Dining room
- Level: First
Dining room
- Level: First
Foyer
- Level: First
Foyer
- Level: First
Kitchen
- Level: First
Living room
- Level: First
Living room
- Level: First
Office
- Level: Second
Utility room
- Level: First
Heating
- Electric, Heat Pump, Zoned
Cooling
- Electric, Zoned
Appliances
- Included: Double Oven, Dishwasher, Microwave, Refrigerator, Range
- Laundry: Electric Dryer Hookup, Main Level, Washer Hookup
Features
- Entrance Foyer, Eat-in Kitchen, Master Downstairs, Walk-In Closet(s), Ceiling Fan(s), Soaking Tub
- Flooring: Hardwood, Laminate, Tile, Vinyl
- Windows: Insulated Windows, Window Treatments
- Basement: Crawl Space
- Has fireplace: Yes
- Fireplace features: Great Room, Wood Burning
Interior area
- Total structure area: 2,511
- Total interior livable area: 2,511 sqft
- Finished area above ground: 2,511
- Finished area below ground: 0
Property
Parking
- Parking features: Driveway, Off Street, Other
- Has uncovered spaces: Yes
Features
- Levels: Two
- Patio & porch: Deck, Porch
- Has view: Yes
- View description: Trees/Woods, Farm
Lot
- Size: 23.09 Acres
- Features: Secluded, Wooded
Details
- Additional structures: Shed(s)
- Parcel number: 00700009.001
- Horses can be raised: Yes
Construction
Type & style
- Home type: SingleFamily
- Property subtype: Single Family Residence
Materials
- Brick Veneer, Vinyl Siding
- Foundation: Block
- Roof: Metal
Condition
- New construction: No
- Year built: 1951
Utilities & green energy
- Sewer: Septic Tank
- Water: Public
- Utilities for property: Electricity Connected, Water Connected
Community & neighborhood
Location
- Region: Stamping Ground
- Subdivision: Rural
Price history
| Date | Event | Price |
|---|---|---|
| 5/24/2024 | Sold | $589,000-1.7%$235/sqft |
Source: | ||
| 5/4/2024 | Pending sale | $599,000$239/sqft |
Source: | ||
| 3/5/2024 | Listed for sale | $599,000-0.2%$239/sqft |
Source: | ||
| 12/12/2023 | Listing removed | -- |
Source: | ||
| 9/12/2023 | Listed for sale | $599,900+0.2%$239/sqft |
Source: | ||
Public tax history
| Year | Property taxes | Tax assessment |
|---|---|---|
| 2022 | $30 -1.1% | $3,407 |
| 2021 | $30 +848.6% | $3,407 +8.3% |
| 2017 | $3 -99.6% | $3,147 -0.5% |
Find assessor info on the county website
Neighborhood: 40379
Nearby schools
GreatSchools rating
- 7/10Stamping Ground Elementary SchoolGrades: K-5Distance: 2.7 mi
- 8/10Scott County Middle SchoolGrades: 6-8Distance: 9.1 mi
- 6/10Scott County High SchoolGrades: 9-12Distance: 8.9 mi
Schools provided by the listing agent
- Elementary: Stamping Ground
- Middle: Scott Co
- High: Great Crossing
Source: Imagine MLS. This data may not be complete. We recommend contacting the local school district to confirm school assignments for this home.
Get pre-qualified for a loan
At Zillow Home Loans, we can pre-qualify you in as little as 5 minutes with no impact to your credit score.An equal housing lender. NMLS #10287.


