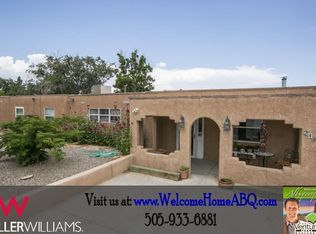Sold
Price Unknown
1800 Sun Ct SE, Rio Rancho, NM 87124
3beds
2,092sqft
Single Family Residence
Built in 1977
0.99 Acres Lot
$393,300 Zestimate®
$--/sqft
$2,079 Estimated rent
Home value
$393,300
$370,000 - $417,000
$2,079/mo
Zestimate® history
Loading...
Owner options
Explore your selling options
What's special
WOW! Beautiful custom home on .99 acre. Newer roof, 2 storage sheds, both with electric. One insulated & can be used as a studio. Back yard access, Huge RV parking slab with 220 plug in. As you enter this lovely home you are greeted with a large living area, custom Kiva FP, adobe accent walls, and vigas. Formal dining area just off the huge kitchen with breakfast bar and tons of storage, brick flooring and a huge pantry for all of your entertaining needs. Oversized garage with tons of storage. Utility room and mechanical room off of garage for anyone who needs a workshop or extra room. 3rd bedroom could also be an office/library with custom built bookshelves and closet space. This home has 2 primary bedrooms both with their own bathroom and wood burning stoves. A rare find at this price
Zillow last checked: 8 hours ago
Listing updated: June 13, 2024 at 05:29pm
Listed by:
Stefani K. Quintana 505-550-6380,
Coldwell Banker Legacy,
Sharon Wray 505-228-0510,
Coldwell Banker Legacy
Bought with:
Danielle M. Martinez, REC20250605
Realty One Group Concierge
Source: SWMLS,MLS#: 1040833
Facts & features
Interior
Bedrooms & bathrooms
- Bedrooms: 3
- Bathrooms: 2
- Full bathrooms: 1
- 3/4 bathrooms: 1
Primary bedroom
- Level: Main
- Area: 272.58
- Dimensions: 17.7 x 15.4
Bedroom 2
- Level: Main
- Area: 270.81
- Dimensions: 17.7 x 15.3
Bedroom 3
- Level: Main
- Area: 251.6
- Dimensions: 18.5 x 13.6
Dining room
- Level: Main
- Area: 152.51
- Dimensions: 15.1 x 10.1
Kitchen
- Level: Main
- Area: 187.04
- Dimensions: 16.7 x 11.2
Living room
- Level: Main
- Area: 323.61
- Dimensions: 20.1 x 16.1
Heating
- Central, Forced Air, Natural Gas
Cooling
- Evaporative Cooling
Appliances
- Included: Cooktop, Double Oven, Dishwasher, Disposal, Refrigerator, Range Hood
- Laundry: Washer Hookup, Dryer Hookup, ElectricDryer Hookup
Features
- Breakfast Bar, Bookcases, Ceiling Fan(s), Separate/Formal Dining Room, Main Level Primary, Pantry
- Flooring: Brick, Carpet
- Windows: Double Pane Windows, Insulated Windows, Metal, Wood Frames
- Has basement: No
- Number of fireplaces: 1
- Fireplace features: Custom, Kiva, Wood Burning Stove
Interior area
- Total structure area: 2,092
- Total interior livable area: 2,092 sqft
Property
Parking
- Total spaces: 2
- Parking features: Attached, Finished Garage, Garage, Oversized, Storage, Workshop in Garage
- Attached garage spaces: 2
Features
- Levels: One
- Stories: 1
- Patio & porch: Open, Patio
- Exterior features: Fire Pit, Private Yard, RV Hookup, RvParkingRV Hookup
Lot
- Size: 0.99 Acres
- Features: Cul-De-Sac, Landscaped, Trees
Details
- Additional structures: Shed(s), See Remarks, Storage
- Parcel number: 1011069279413
- Zoning description: R-1
Construction
Type & style
- Home type: SingleFamily
- Property subtype: Single Family Residence
Materials
- Frame, Stucco
- Roof: Flat
Condition
- Resale
- New construction: No
- Year built: 1977
Details
- Builder name: Crystal Creek Construction
Utilities & green energy
- Sewer: Septic Tank
- Water: Public
- Utilities for property: Electricity Connected, Natural Gas Connected, Sewer Connected, Water Connected
Green energy
- Energy generation: None
Community & neighborhood
Location
- Region: Rio Rancho
Other
Other facts
- Listing terms: Cash,Conventional,FHA,VA Loan
- Road surface type: Paved
Price history
| Date | Event | Price |
|---|---|---|
| 10/18/2023 | Sold | -- |
Source: | ||
| 9/3/2023 | Pending sale | $335,000$160/sqft |
Source: | ||
| 9/1/2023 | Listed for sale | $335,000$160/sqft |
Source: | ||
Public tax history
| Year | Property taxes | Tax assessment |
|---|---|---|
| 2025 | $3,834 -1.6% | $109,882 +1.6% |
| 2024 | $3,898 +185% | $108,165 +146.9% |
| 2023 | $1,368 +2.4% | $43,813 +3% |
Find assessor info on the county website
Neighborhood: Solar Village/Mid-Unser
Nearby schools
GreatSchools rating
- 5/10Puesta Del Sol Elementary SchoolGrades: K-5Distance: 2.1 mi
- 7/10Eagle Ridge Middle SchoolGrades: 6-8Distance: 1.5 mi
- 7/10Rio Rancho High SchoolGrades: 9-12Distance: 1.8 mi
Schools provided by the listing agent
- Elementary: E Stapleton
- Middle: Eagle Ridge
- High: Rio Rancho
Source: SWMLS. This data may not be complete. We recommend contacting the local school district to confirm school assignments for this home.
Get a cash offer in 3 minutes
Find out how much your home could sell for in as little as 3 minutes with a no-obligation cash offer.
Estimated market value$393,300
Get a cash offer in 3 minutes
Find out how much your home could sell for in as little as 3 minutes with a no-obligation cash offer.
Estimated market value
$393,300
