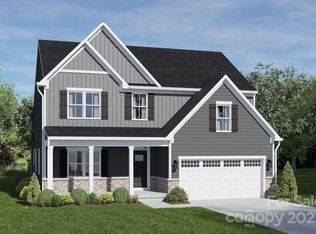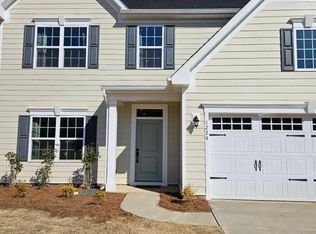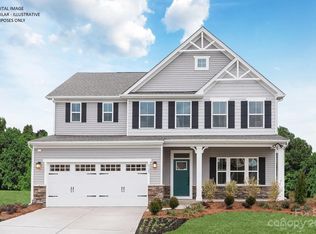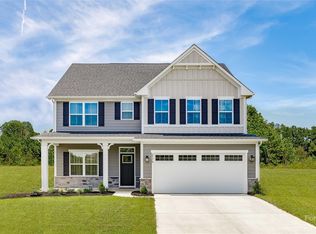Closed
$345,000
1800 Slippery Rock Ln, Monroe, NC 28112
4beds
1,823sqft
Single Family Residence
Built in 2022
0.14 Acres Lot
$350,000 Zestimate®
$189/sqft
$2,096 Estimated rent
Home value
$350,000
$333,000 - $368,000
$2,096/mo
Zestimate® history
Loading...
Owner options
Explore your selling options
What's special
This Allegheny floor plan that was built in 2022 has ample space, modern finishes, and is located in the highly sought-after Cottage Greens community.
The main level features an open-concept living space, which includes a large family room, a dining area, and a stylish kitchen. The kitchen boasts beautiful appliances, modern cabinetry, and plenty of granite/quartz counter space, making it the perfect place to prepare meals and entertain guests.
Upstairs, this home offers four spacious bedrooms, each with plenty of closet space and natural light. The primary suite features a walk-in closet and an en-suite bathroom with a luxurious shower, double vanity, and sleek finishes.
A two-car garage, a covered front porch, and a rear patio with a privacy fence that is perfect for outdoor entertaining. This home has been lovingly cared for by a family of pet owners.
Zillow last checked: 8 hours ago
Listing updated: April 30, 2023 at 08:42am
Listing Provided by:
Alisha Allen DeBerry alisha@platinumgrouprealtyllc.com,
Coldwell Banker Realty
Bought with:
Jada Pierce
United Real Estate-Queen City
Source: Canopy MLS as distributed by MLS GRID,MLS#: 4003528
Facts & features
Interior
Bedrooms & bathrooms
- Bedrooms: 4
- Bathrooms: 3
- Full bathrooms: 2
- 1/2 bathrooms: 1
Primary bedroom
- Features: Walk-In Closet(s)
- Level: Upper
Bedroom s
- Level: Upper
Bathroom half
- Level: Main
Breakfast
- Level: Main
Kitchen
- Level: Main
Laundry
- Level: Upper
Living room
- Level: Main
Heating
- Forced Air, Natural Gas, Zoned
Cooling
- Central Air, Zoned
Appliances
- Included: Electric Oven, Electric Range, Electric Water Heater, Exhaust Hood, Microwave, Self Cleaning Oven
- Laundry: Laundry Room, Upper Level
Features
- Flooring: Carpet, Tile, Vinyl
- Doors: Insulated Door(s)
- Windows: Insulated Windows
- Has basement: No
Interior area
- Total structure area: 1,823
- Total interior livable area: 1,823 sqft
- Finished area above ground: 1,823
- Finished area below ground: 0
Property
Parking
- Total spaces: 2
- Parking features: Driveway, Attached Garage, Garage Door Opener, Garage on Main Level
- Attached garage spaces: 2
- Has uncovered spaces: Yes
Features
- Levels: Two
- Stories: 2
- Patio & porch: Covered, Patio, Porch
- Exterior features: Lawn Maintenance
- Fencing: Fenced,Privacy
Lot
- Size: 0.14 Acres
- Features: Corner Lot, Level
Details
- Parcel number: 09125154
- Zoning: res
- Special conditions: Standard
Construction
Type & style
- Home type: SingleFamily
- Property subtype: Single Family Residence
Materials
- Fiber Cement
- Foundation: Slab
- Roof: Shingle
Condition
- New construction: No
- Year built: 2022
Details
- Builder model: Allegheny
- Builder name: Ryan Homes
Utilities & green energy
- Sewer: Public Sewer
- Water: City
- Utilities for property: Cable Available
Community & neighborhood
Security
- Security features: Carbon Monoxide Detector(s)
Community
- Community features: Sidewalks, Street Lights
Location
- Region: Monroe
- Subdivision: Cottage Green
HOA & financial
HOA
- Has HOA: Yes
- HOA fee: $120 monthly
Other
Other facts
- Listing terms: Cash,Conventional,FHA,USDA Loan,VA Loan
- Road surface type: Concrete
Price history
| Date | Event | Price |
|---|---|---|
| 4/26/2023 | Sold | $345,000-1.4%$189/sqft |
Source: | ||
| 3/22/2023 | Pending sale | $349,900$192/sqft |
Source: | ||
| 3/1/2023 | Listed for sale | $349,900+10.4%$192/sqft |
Source: | ||
| 5/31/2022 | Sold | $317,000$174/sqft |
Source: Public Record | ||
Public tax history
| Year | Property taxes | Tax assessment |
|---|---|---|
| 2025 | $2,936 +7% | $335,900 +33.5% |
| 2024 | $2,744 | $251,600 |
| 2023 | $2,744 +305.8% | $251,600 +305.8% |
Find assessor info on the county website
Neighborhood: 28112
Nearby schools
GreatSchools rating
- 9/10Rock Rest Elementary SchoolGrades: PK-5Distance: 1.1 mi
- 6/10East Union Middle SchoolGrades: 6-8Distance: 7 mi
- 4/10Forest Hills High SchoolGrades: 9-12Distance: 5.2 mi
Get a cash offer in 3 minutes
Find out how much your home could sell for in as little as 3 minutes with a no-obligation cash offer.
Estimated market value
$350,000
Get a cash offer in 3 minutes
Find out how much your home could sell for in as little as 3 minutes with a no-obligation cash offer.
Estimated market value
$350,000



