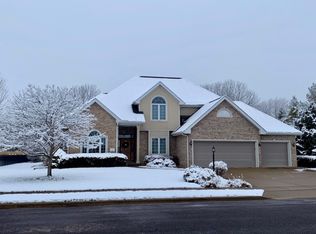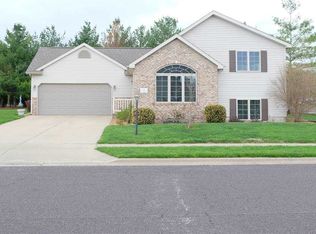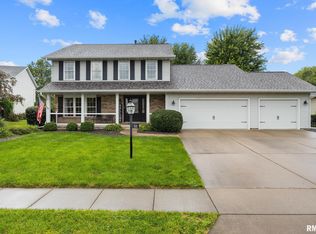Nice 4 bedroom ranch on 2 beautiful acres in popular Washington. 3 bedrooms 2 baths on main floor, large kitchen and informal dining plus family room with field-stone fireplace. Informal dining leads to screened rear porch overlooking park-like rear yard. New roof, updated septic and ability to add another garage/outbuilding adds to value. Lower level beautifully remodeled with additional bedroom, rec room with bar, workout area and gorgeous full bath. Furnace and water softener approx 2 years. Come look at Washington with great schools and popular 5 Points Community Center. Sold "AS-IS" but subject to inspections.
This property is off market, which means it's not currently listed for sale or rent on Zillow. This may be different from what's available on other websites or public sources.


