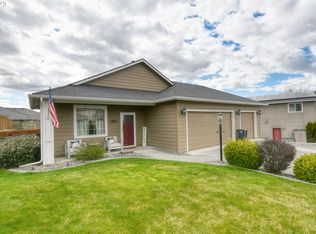Sold
$543,000
1800 SW Runnion Dr, Pendleton, OR 97801
5beds
3,500sqft
Residential, Single Family Residence
Built in 1998
0.3 Acres Lot
$546,400 Zestimate®
$155/sqft
$2,803 Estimated rent
Home value
$546,400
$486,000 - $612,000
$2,803/mo
Zestimate® history
Loading...
Owner options
Explore your selling options
What's special
*Buyer Incentive! Seller offering credit towards buyer’s closing costs with an acceptable offer!* Welcome home to this stunning Pendleton property! Located above Rice Park along the coveted 18th street, with amazing views, this large home has been tastefully updated and is move in ready! On the main floor find beautiful acacia hard wood floors, a living space, remodeled kitchen with custom cabinets and granite counter tops, large dining space, laundry space, mud room, and a home office. Upstairs underwent a huge remodel including new dry wall, paint, lighting, and LVP flooring. Find 4 bedrooms, 3 bathrooms, another office space/craftroom/workout room/small bedroom, and a large family room/game room! There is room for everyone in this home! The exterior was painted in spring of 2024. The large lot is beautifully landscaped, with ample yard space, and large garden area. Solar panels on the roof help provide incredible energy savings. There is too much good to list about this home! Schedule an appointment to see it for yourself!
Zillow last checked: 8 hours ago
Listing updated: June 30, 2025 at 09:29am
Listed by:
Jill Pace 541-215-0515,
Hearthstone Real Estate
Bought with:
Jill Pace, 201232603
Hearthstone Real Estate
Source: RMLS (OR),MLS#: 271882715
Facts & features
Interior
Bedrooms & bathrooms
- Bedrooms: 5
- Bathrooms: 4
- Full bathrooms: 3
- Partial bathrooms: 1
- Main level bathrooms: 1
Primary bedroom
- Features: Bathroom, Updated Remodeled, Barn Door, Suite, Walkin Closet
- Level: Upper
Bedroom 2
- Features: Closet
- Level: Upper
Bedroom 3
- Features: Closet
- Level: Upper
Bedroom 4
- Level: Upper
Dining room
- Features: Bay Window, Hardwood Floors
- Level: Main
Kitchen
- Features: Dishwasher, Eat Bar, Hardwood Floors, Island, Microwave, Double Oven, Free Standing Refrigerator, Granite
- Level: Main
Living room
- Features: Hardwood Floors, High Ceilings
- Level: Main
Office
- Level: Main
Heating
- Forced Air
Cooling
- Central Air
Appliances
- Included: Built In Oven, Cooktop, Dishwasher, Double Oven, Free-Standing Refrigerator, Microwave, Stainless Steel Appliance(s), Gas Water Heater, Tank Water Heater
- Laundry: Laundry Room
Features
- Ceiling Fan(s), Granite, High Ceilings, Closet, Eat Bar, Kitchen Island, Bathroom, Updated Remodeled, Suite, Walk-In Closet(s), Pantry
- Flooring: Hardwood, Tile, Vinyl
- Windows: Vinyl Frames, Bay Window(s)
- Basement: Crawl Space
Interior area
- Total structure area: 3,500
- Total interior livable area: 3,500 sqft
Property
Parking
- Total spaces: 2
- Parking features: Driveway, On Street, RV Access/Parking, Attached
- Attached garage spaces: 2
- Has uncovered spaces: Yes
Accessibility
- Accessibility features: Utility Room On Main, Accessibility
Features
- Levels: Two
- Stories: 2
- Patio & porch: Porch
- Exterior features: Garden, Yard
- Fencing: Fenced
- Has view: Yes
- View description: City, Territorial
Lot
- Size: 0.30 Acres
- Features: Corner Lot, Level, Sprinkler, SqFt 10000 to 14999
Details
- Additional structures: RVParking
- Parcel number: 148583
- Zoning: R1
Construction
Type & style
- Home type: SingleFamily
- Property subtype: Residential, Single Family Residence
Materials
- Lap Siding
- Roof: Composition
Condition
- Resale,Updated/Remodeled
- New construction: No
- Year built: 1998
Utilities & green energy
- Gas: Gas
- Sewer: Public Sewer
- Water: Public
Community & neighborhood
Location
- Region: Pendleton
Other
Other facts
- Listing terms: Cash,Conventional,VA Loan
- Road surface type: Paved
Price history
| Date | Event | Price |
|---|---|---|
| 6/30/2025 | Sold | $543,000-4.7%$155/sqft |
Source: | ||
| 5/22/2025 | Pending sale | $570,000$163/sqft |
Source: | ||
| 5/15/2025 | Price change | $570,000-0.9%$163/sqft |
Source: | ||
| 5/1/2025 | Listed for sale | $575,000$164/sqft |
Source: | ||
| 4/24/2025 | Pending sale | $575,000$164/sqft |
Source: | ||
Public tax history
| Year | Property taxes | Tax assessment |
|---|---|---|
| 2024 | $6,441 +5.4% | $347,770 +6.1% |
| 2022 | $6,113 +2.5% | $327,820 +3% |
| 2021 | $5,964 +4.5% | $318,280 +3% |
Find assessor info on the county website
Neighborhood: 97801
Nearby schools
GreatSchools rating
- 7/10Mckay Creek Elementary SchoolGrades: K-5Distance: 1.2 mi
- 5/10Sunridge Middle SchoolGrades: 6-8Distance: 0.7 mi
- 5/10Pendleton High SchoolGrades: 9-12Distance: 1.9 mi
Schools provided by the listing agent
- Elementary: Mckay Creek
- Middle: Sunridge
- High: Pendleton
Source: RMLS (OR). This data may not be complete. We recommend contacting the local school district to confirm school assignments for this home.

Get pre-qualified for a loan
At Zillow Home Loans, we can pre-qualify you in as little as 5 minutes with no impact to your credit score.An equal housing lender. NMLS #10287.
