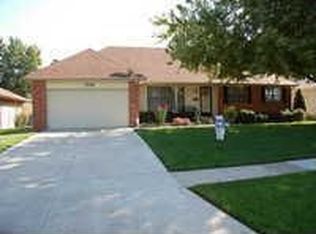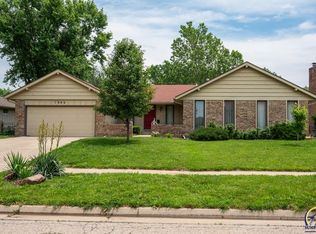Sold
Price Unknown
1800 SW Arrowhead Rd, Topeka, KS 66604
4beds
2,338sqft
Single Family Residence, Residential
Built in 1971
9,794 Acres Lot
$272,000 Zestimate®
$--/sqft
$2,006 Estimated rent
Home value
$272,000
$248,000 - $296,000
$2,006/mo
Zestimate® history
Loading...
Owner options
Explore your selling options
What's special
4BR/3BA Topeka West ranch with many updated features. Newly remodeled basement to include full bath with luxury vinyl, finished family recreation room with pool/ping pong table. Main floor primary bedroom with ensuite full bath. Laundry on main and basement. Newer HVAC and concrete driveway with the extra parking. Large deck and fenced yard for backyard entertainment. This is a must see!
Zillow last checked: 8 hours ago
Listing updated: August 29, 2023 at 01:44pm
Listed by:
Amy Miller 785-430-6464,
Berkshire Hathaway First
Bought with:
Patricia King, SP00030195
ReeceNichols Topeka Elite
Source: Sunflower AOR,MLS#: 230184
Facts & features
Interior
Bedrooms & bathrooms
- Bedrooms: 4
- Bathrooms: 3
- Full bathrooms: 3
Primary bedroom
- Level: Main
- Area: 162.5
- Dimensions: 12.5x13
Bedroom 2
- Level: Main
- Area: 126.5
- Dimensions: 11.5x11
Bedroom 3
- Level: Main
- Area: 115.5
- Dimensions: 10.5x11
Bedroom 4
- Level: Basement
- Area: 166.5
- Dimensions: 18.5x9
Dining room
- Level: Main
- Area: 117
- Dimensions: 13x9
Family room
- Level: Main
- Area: 276.75
- Dimensions: 13.5x20.5
Kitchen
- Level: Main
- Dimensions: 10x9.5+10.5x8.5
Laundry
- Level: Basement
- Area: 107.5
- Dimensions: 5x21.5
Living room
- Level: Main
- Area: 212.5
- Dimensions: 12.5x17
Heating
- Natural Gas
Cooling
- Central Air
Appliances
- Included: Electric Range, Electric Cooktop, Oven, Microwave, Dishwasher, Refrigerator, Disposal, Humidifier
- Laundry: Main Level, In Basement
Features
- Flooring: Vinyl, Ceramic Tile, Carpet
- Basement: Concrete,Full,Partially Finished
- Number of fireplaces: 1
- Fireplace features: One, Wood Burning, Gas Starter, Family Room
Interior area
- Total structure area: 2,338
- Total interior livable area: 2,338 sqft
- Finished area above ground: 1,642
- Finished area below ground: 696
Property
Parking
- Parking features: Attached, Extra Parking, Garage Door Opener
- Has attached garage: Yes
Features
- Patio & porch: Deck
- Fencing: Fenced,Chain Link
Lot
- Size: 9,794 Acres
Details
- Parcel number: R50118
- Special conditions: Standard,Arm's Length
Construction
Type & style
- Home type: SingleFamily
- Architectural style: Ranch
- Property subtype: Single Family Residence, Residential
Materials
- Other
- Roof: Architectural Style
Condition
- Year built: 1971
Utilities & green energy
- Water: Public
Community & neighborhood
Security
- Security features: Fire Alarm
Location
- Region: Topeka
- Subdivision: Village E
Price history
| Date | Event | Price |
|---|---|---|
| 8/29/2023 | Sold | -- |
Source: | ||
| 7/30/2023 | Pending sale | $245,000$105/sqft |
Source: | ||
| 7/25/2023 | Listed for sale | $245,000$105/sqft |
Source: | ||
Public tax history
| Year | Property taxes | Tax assessment |
|---|---|---|
| 2025 | -- | $27,507 +2% |
| 2024 | $3,844 +18.7% | $26,967 +21% |
| 2023 | $3,239 +8.5% | $22,289 +12% |
Find assessor info on the county website
Neighborhood: Hillsdale
Nearby schools
GreatSchools rating
- 7/10Mccarter Elementary SchoolGrades: PK-5Distance: 0.4 mi
- 6/10Marjorie French Middle SchoolGrades: 6-8Distance: 2 mi
- 3/10Topeka West High SchoolGrades: 9-12Distance: 0.5 mi
Schools provided by the listing agent
- Elementary: McCarter Elementary School/USD 501
- Middle: French Middle School/USD 501
- High: Topeka West High School/USD 501
Source: Sunflower AOR. This data may not be complete. We recommend contacting the local school district to confirm school assignments for this home.

