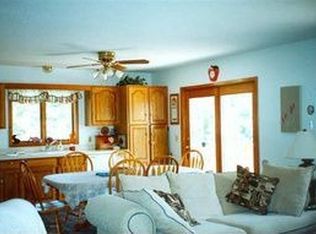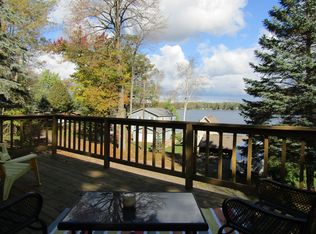Sold for $375,000
$375,000
1800 Ridge Rd, Hale, MI 48739
4beds
2,790sqft
Single Family Residence
Built in 1989
1.81 Acres Lot
$377,800 Zestimate®
$134/sqft
$2,628 Estimated rent
Home value
$377,800
Estimated sales range
Not available
$2,628/mo
Zestimate® history
Loading...
Owner options
Explore your selling options
What's special
Welcome to South Dease Lake in Hale! This Custom Built home rests on a gentle hill providing panoramic views of South Dease Lake. It sits on 3 lots which provides just under 200 feet of private canal frontage. Plenty of room on the water to dock multiple toys until ready to jump into the lake action. Location is quiet and peaceful with easy access. This is the first time this well cared for home has been available for sale. A ranch style home with two fireplaces, custom kitchen, finished basement, beamed ceilings and more. It offers main floor living and plenty of opportunity to take in the views with multiple windows. The kitchen is a spacious gathering spot with a large dining area, bar, brick hearth/fireplace and a few steps away from the front porch. The main bedroom is expansive with a full wall of closets and an En suite bath 11 x 14 complete with a shower, soaking tub, double vanity and sky lights. Main floor also features second bedroom, office and laundry. Finished basement is egress with carpeted family room, half bath and two NON-conforming bedrooms along with a 600 sq ft workshop. Other features include outdoor sprinkling system, whole house generator, water softener, Oak floors and garden perennials. Paved driveway and 2.5 car garage. One of the prettiest lots on this lake!
Zillow last checked: 8 hours ago
Listing updated: October 01, 2025 at 10:05am
Listed by:
ANGIE JONES C:989-254-2523,
CENTURY 21 SIGNATURE REALTY 989-362-4261
Bought with:
Non Member Office
NON-MLS MEMBER OFFICE
Source: NGLRMLS,MLS#: 1931654
Facts & features
Interior
Bedrooms & bathrooms
- Bedrooms: 4
- Bathrooms: 3
- Full bathrooms: 2
- 1/2 bathrooms: 1
- Main level bathrooms: 2
- Main level bedrooms: 2
Primary bedroom
- Level: Main
- Area: 16875
Bedroom 2
- Level: Main
- Area: 286
- Dimensions: 22 x 13
Bedroom 3
- Level: Lower
- Area: 120
- Dimensions: 12 x 10
Bedroom 4
- Level: Lower
- Area: 120
- Dimensions: 12 x 10
Primary bathroom
- Features: Shared
Family room
- Level: Lower
- Area: 540
- Dimensions: 27 x 20
Kitchen
- Level: Main
- Area: 361
- Dimensions: 19 x 19
Living room
- Level: Main
- Area: 289
- Dimensions: 17 x 17
Heating
- Forced Air, Propane, Fireplace(s)
Cooling
- Central Air, Electric
Appliances
- Included: Refrigerator, Disposal, Dishwasher, Microwave, Trash Compactor, Water Softener Owned, Washer, Dryer, Oven, Cooktop, Propane Water Heater
- Laundry: Main Level
Features
- Solid Surface Counters, Kitchen Island, Den/Study, Beamed Ceilings, Drywall, Ceiling Fan(s), Cable TV
- Flooring: Carpet, Wood, Vinyl
- Windows: Skylight(s), Bay Window(s), Blinds, Curtain Rods
- Basement: Full,Exterior Entry,Finished Rooms,Unfinished
- Has fireplace: Yes
- Fireplace features: Gas, Electric
Interior area
- Total structure area: 2,790
- Total interior livable area: 2,790 sqft
- Finished area above ground: 1,990
- Finished area below ground: 800
Property
Parking
- Total spaces: 2
- Parking features: Attached, Garage Door Opener, Paved, Concrete Floors, Concrete, Private
- Attached garage spaces: 2
- Has uncovered spaces: Yes
Accessibility
- Accessibility features: None
Features
- Levels: One
- Stories: 1
- Patio & porch: Covered, Porch
- Exterior features: Sprinkler System, Dock
- Has spa: Yes
- Spa features: Bath
- Has view: Yes
- View description: Water
- Water view: Water
- Waterfront features: Inland Lake, All Sports, Gradual Slope to Water, Canal, Lake, No Wake
- Body of water: South Dease Lake
- Frontage type: Waterfront
- Frontage length: 287
Lot
- Size: 1.81 Acres
- Features: Corner Lot, Cleared, Sloped, Landscaped, Subdivided
Details
- Additional structures: Shed(s)
- Parcel number: 00654002610
- Zoning description: Residential
Construction
Type & style
- Home type: SingleFamily
- Architectural style: Ranch
- Property subtype: Single Family Residence
Materials
- 2x6 Framing, Frame, Vinyl Siding
- Roof: Asphalt
Condition
- New construction: No
- Year built: 1989
Utilities & green energy
- Sewer: Private Sewer
- Water: Private
Community & neighborhood
Community
- Community features: None
Location
- Region: Hale
- Subdivision: Birch Hills Sub
HOA & financial
HOA
- Services included: None
Other
Other facts
- Listing agreement: Exclusive Right Sell
- Price range: $375K - $375K
- Listing terms: Conventional,Cash
- Ownership type: Private Owner
- Road surface type: Gravel
Price history
| Date | Event | Price |
|---|---|---|
| 9/30/2025 | Sold | $375,000-1.1%$134/sqft |
Source: | ||
| 8/2/2025 | Pending sale | $379,000$136/sqft |
Source: | ||
| 6/25/2025 | Contingent | $379,000$136/sqft |
Source: | ||
| 4/30/2025 | Price change | $379,000-11.8%$136/sqft |
Source: | ||
| 3/21/2025 | Listed for sale | $429,900+0.2%$154/sqft |
Source: | ||
Public tax history
| Year | Property taxes | Tax assessment |
|---|---|---|
| 2025 | $4,246 +14.5% | $254,400 +29.4% |
| 2024 | $3,709 -2.6% | $196,600 -2.5% |
| 2023 | $3,807 +2.7% | $201,700 +12.7% |
Find assessor info on the county website
Neighborhood: 48739
Nearby schools
GreatSchools rating
- 5/10Hale Area SchoolGrades: K-12Distance: 4.7 mi
Schools provided by the listing agent
- District: Hale Area Schools
Source: NGLRMLS. This data may not be complete. We recommend contacting the local school district to confirm school assignments for this home.
Get pre-qualified for a loan
At Zillow Home Loans, we can pre-qualify you in as little as 5 minutes with no impact to your credit score.An equal housing lender. NMLS #10287.

