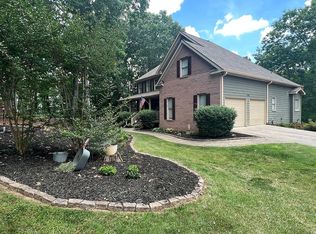This beautifully updated home HAS IT ALL-You'll find rooms for everyone! The finished basement has a gym, unfinished space for storage, bedroom, bath, living space, and a media room with a secret' bookshelf door to enter. On the main floor, enjoy the large, open floor plan with built-ins everywhere, including the laundry and pantry. The separate dining room has a butler's pantry and across the hall is a private office. Secondary bedrooms are upstairs with an oversized master suite and bath. A huge yard offers a little bit of everything, including a fort in the back of the lot. Two-tiered decks off the back are perfect for entertaining! Community amenities are available with a Bridgemill Club membership. What are you waiting for-All that's left is for you to move in! 2020-06-30
This property is off market, which means it's not currently listed for sale or rent on Zillow. This may be different from what's available on other websites or public sources.
