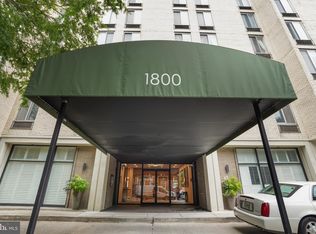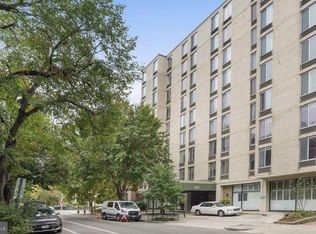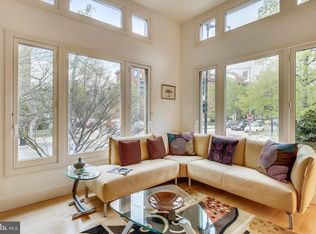Sold for $544,000
$544,000
1800 R St NW APT 807, Washington, DC 20009
1beds
945sqft
Condominium
Built in 1964
-- sqft lot
$542,300 Zestimate®
$576/sqft
$3,202 Estimated rent
Home value
$542,300
$515,000 - $569,000
$3,202/mo
Zestimate® history
Loading...
Owner options
Explore your selling options
What's special
Nestled in the heart of Dupont Circle, this rare 2 level Penthouse offers the perfect blend of historic charm and modern convenience. Just steps from the vibrant energy of Dupont, you’ll enjoy unparalleled walkability to top-rated restaurants, boutique shops, and the Metro, making city living effortless. Inside, this one-bedroom plus a spacious den features 1.5 baths, a wood-burning fireplace, and a stunning skylight that bathes the space in natural light. The top-floor location provides spectacular views, while warm hardwood floors add to the inviting ambiance. Experience the best of Dupont Circle living in this exceptional home. Open House this Sunday April 6 2-4pm
Zillow last checked: 8 hours ago
Listing updated: May 06, 2025 at 09:26am
Listed by:
Robert Sanders 202-744-6463,
TTR Sotheby's International Realty,
Listing Team: The Rob And Brent Group, Co-Listing Team: The Rob And Brent Group,Co-Listing Agent: Brent E Jackson 202-263-9200,
TTR Sotheby's International Realty
Bought with:
Jillian Levitt, SP200205230
Compass
Source: Bright MLS,MLS#: DCDC2192924
Facts & features
Interior
Bedrooms & bathrooms
- Bedrooms: 1
- Bathrooms: 2
- Full bathrooms: 1
- 1/2 bathrooms: 1
- Main level bathrooms: 1
Primary bedroom
- Features: Flooring - Carpet
- Level: Upper
Den
- Level: Upper
Heating
- Wall Unit, Electric
Cooling
- Wall Unit(s), Electric
Appliances
- Included: Dishwasher, Disposal, Dryer, Oven/Range - Electric, Refrigerator, Washer/Dryer Stacked, Electric Water Heater
- Laundry: In Unit
Features
- Combination Dining/Living, Primary Bath(s), Elevator, Entry Level Bedroom, Upgraded Countertops, Open Floorplan
- Flooring: Wood
- Windows: Window Treatments
- Has basement: No
- Number of fireplaces: 1
- Fireplace features: Screen
Interior area
- Total structure area: 945
- Total interior livable area: 945 sqft
- Finished area above ground: 945
- Finished area below ground: 0
Property
Parking
- Parking features: On Street
- Has uncovered spaces: Yes
Accessibility
- Accessibility features: Accessible Elevator Installed
Features
- Levels: Two
- Stories: 2
- Pool features: None
Lot
- Features: Urban Land-Sassafras-Chillum
Details
- Additional structures: Above Grade, Below Grade
- Parcel number: 0134//2097
- Zoning: RES
- Special conditions: Standard
Construction
Type & style
- Home type: Condo
- Architectural style: Contemporary
- Property subtype: Condominium
- Attached to another structure: Yes
Materials
- Brick
Condition
- New construction: No
- Year built: 1964
Utilities & green energy
- Sewer: Public Sewer
- Water: Public
Community & neighborhood
Security
- Security features: Main Entrance Lock
Location
- Region: Washington
- Subdivision: Dupont Circle
HOA & financial
HOA
- Has HOA: No
- Amenities included: Elevator(s)
- Services included: Common Area Maintenance, Maintenance Structure, Management, Insurance, Reserve Funds, Trash, Water
- Association name: 1800 R
Other fees
- Condo and coop fee: $502 monthly
Other
Other facts
- Listing agreement: Exclusive Right To Sell
- Ownership: Condominium
Price history
| Date | Event | Price |
|---|---|---|
| 5/2/2025 | Sold | $544,000-0.9%$576/sqft |
Source: | ||
| 4/14/2025 | Pending sale | $549,000$581/sqft |
Source: | ||
| 4/3/2025 | Listed for sale | $549,000+20%$581/sqft |
Source: | ||
| 2/25/2013 | Sold | $457,500+22%$484/sqft |
Source: Public Record Report a problem | ||
| 11/21/2008 | Sold | $375,000$397/sqft |
Source: Public Record Report a problem | ||
Public tax history
| Year | Property taxes | Tax assessment |
|---|---|---|
| 2025 | $3,906 +0.7% | $475,180 +0.7% |
| 2024 | $3,881 -1.2% | $471,740 -1.1% |
| 2023 | $3,929 -1.6% | $476,950 -1.3% |
Find assessor info on the county website
Neighborhood: Dupont Circle
Nearby schools
GreatSchools rating
- 9/10Ross Elementary SchoolGrades: PK-5Distance: 0.1 mi
- 2/10Cardozo Education CampusGrades: 6-12Distance: 1 mi
Schools provided by the listing agent
- District: District Of Columbia Public Schools
Source: Bright MLS. This data may not be complete. We recommend contacting the local school district to confirm school assignments for this home.

Get pre-qualified for a loan
At Zillow Home Loans, we can pre-qualify you in as little as 5 minutes with no impact to your credit score.An equal housing lender. NMLS #10287.


