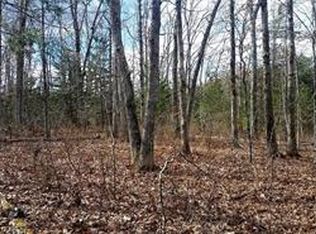Closed
Listing Provided by:
Hope E Fick 636-357-2900,
Blondin Group, Inc
Bought with: Whitetail Properties Real Estate, LLC
Price Unknown
1800 Project Rd, Saint Clair, MO 63077
5beds
2,125sqft
Single Family Residence
Built in 1953
0.9 Acres Lot
$266,900 Zestimate®
$--/sqft
$1,923 Estimated rent
Home value
$266,900
$246,000 - $288,000
$1,923/mo
Zestimate® history
Loading...
Owner options
Explore your selling options
What's special
Looking for space inside and out, you have found it! FIVE bedroom 2.5 bath 1.5 story home on almost 1 acre is ready for a new owner. Very close to Red Horse access on the Meramac River, basically across the road. Seller has made so many updates over the last few years you should change the name to Done Drive! 2022 - New deck and cedar beams on porch, exterior painted, Pellet AND electric fireplace, laminate flooring. Kitchen has new counters, cabinets, stove, dishwasher, light fixtures. Front and back door, vinyl windows, the year before he updated the electric panel, added new plumbing, bathrooms updated tubs and vanity, added a new HVAC. The well also had a new pump, ran electric to it as well as pressure tank and switch. This year brand new carpet has been installed, fresh gravel and mulch outside. Septic is being brought up to the state code for a 5 bedroom before closing. Don't forget the large 60 foot front porch to relax on. This will be a wonderful home for someone to enjoy!
Zillow last checked: 8 hours ago
Listing updated: April 28, 2025 at 04:28pm
Listing Provided by:
Hope E Fick 636-357-2900,
Blondin Group, Inc
Bought with:
Justin E Head, 2008010771
Whitetail Properties Real Estate, LLC
Source: MARIS,MLS#: 23035133 Originating MLS: St. Charles County Association of REALTORS
Originating MLS: St. Charles County Association of REALTORS
Facts & features
Interior
Bedrooms & bathrooms
- Bedrooms: 5
- Bathrooms: 3
- Full bathrooms: 2
- 1/2 bathrooms: 1
- Main level bathrooms: 1
- Main level bedrooms: 1
Primary bedroom
- Features: Floor Covering: Carpeting
- Level: Upper
- Area: 135
- Dimensions: 15x9
Bedroom
- Features: Floor Covering: Carpeting
- Level: Main
- Area: 180
- Dimensions: 12x15
Bedroom
- Features: Floor Covering: Carpeting
- Level: Upper
- Area: 99
- Dimensions: 11x9
Bedroom
- Features: Floor Covering: Carpeting
- Level: Upper
- Area: 99
- Dimensions: 11x9
Bedroom
- Features: Floor Covering: Carpeting
- Level: Upper
- Area: 70
- Dimensions: 10x7
Primary bathroom
- Level: Upper
- Area: 84
- Dimensions: 12x7
Bathroom
- Level: Main
- Area: 25
- Dimensions: 5x5
Bathroom
- Area: 77
- Dimensions: 11x7
Kitchen
- Features: Floor Covering: Laminate
- Level: Main
- Area: 156
- Dimensions: 13x12
Laundry
- Level: Main
- Area: 54
- Dimensions: 9x6
Living room
- Level: Main
- Area: 532
- Dimensions: 28x19
Office
- Level: Main
- Area: 90
- Dimensions: 10x9
Heating
- Forced Air, Electric
Cooling
- Central Air, Electric
Appliances
- Included: Electric Water Heater, Dishwasher, Electric Range, Electric Oven
Features
- Shower, Kitchen/Dining Room Combo
- Flooring: Carpet
- Has basement: No
- Number of fireplaces: 2
- Fireplace features: Electric, Wood Burning, Bedroom, Living Room
Interior area
- Total structure area: 2,125
- Total interior livable area: 2,125 sqft
- Finished area above ground: 2,125
- Finished area below ground: 0
Property
Parking
- Parking features: Circular Driveway, Detached, Off Street
- Has uncovered spaces: Yes
Features
- Levels: One and One Half
- Patio & porch: Deck, Covered
Lot
- Size: 0.90 Acres
- Dimensions: 159 x 221 x 164 x 214 x 15 x 35
Details
- Parcel number: 3042020000004000
- Special conditions: Standard
Construction
Type & style
- Home type: SingleFamily
- Architectural style: Traditional,Other
- Property subtype: Single Family Residence
Materials
- Frame, Other
- Foundation: Slab
Condition
- Updated/Remodeled
- New construction: No
- Year built: 1953
Utilities & green energy
- Sewer: Septic Tank
- Water: Well
- Utilities for property: Electricity Available
Community & neighborhood
Location
- Region: Saint Clair
- Subdivision: None
Other
Other facts
- Listing terms: Cash,Conventional,FHA,USDA Loan,VA Loan
- Ownership: Private
- Road surface type: Gravel
Price history
| Date | Event | Price |
|---|---|---|
| 8/16/2023 | Sold | -- |
Source: | ||
| 6/27/2023 | Pending sale | $250,000$118/sqft |
Source: | ||
| 6/22/2023 | Listed for sale | $250,000+736.1%$118/sqft |
Source: | ||
| 5/29/2018 | Listing removed | $29,900$14/sqft |
Source: Coldwell Banker Premier Group #18008454 Report a problem | ||
| 5/11/2018 | Price change | $29,900-14.3%$14/sqft |
Source: Coldwell Banker Premier Group #18008454 Report a problem | ||
Public tax history
| Year | Property taxes | Tax assessment |
|---|---|---|
| 2024 | $740 -1.7% | $13,577 |
| 2023 | $753 +8.8% | $13,577 +7.4% |
| 2022 | $692 -18.1% | $12,646 -18.2% |
Find assessor info on the county website
Neighborhood: 63077
Nearby schools
GreatSchools rating
- 2/10Edgar Murray Elementary SchoolGrades: 3-5Distance: 4.8 mi
- 6/10St. Clair Jr. High SchoolGrades: 6-8Distance: 4.7 mi
- 3/10St. Clair High SchoolGrades: 9-12Distance: 4.8 mi
Schools provided by the listing agent
- Elementary: St. Clair Elem.
- Middle: St. Clair Jr. High
- High: St. Clair High
Source: MARIS. This data may not be complete. We recommend contacting the local school district to confirm school assignments for this home.
Sell for more on Zillow
Get a free Zillow Showcase℠ listing and you could sell for .
$266,900
2% more+ $5,338
With Zillow Showcase(estimated)
$272,238