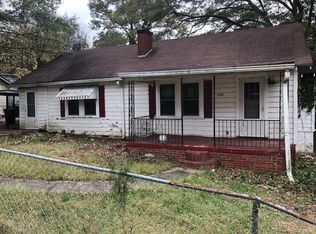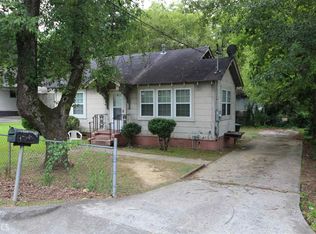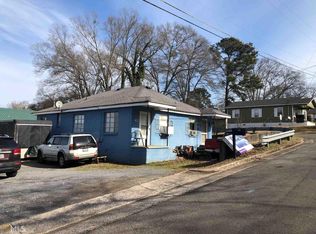This is a lender approved short sale. The house needs work and no utilities are on. House is sold AS IS. The daughter is handling the estate and will sign or look at offers.
This property is off market, which means it's not currently listed for sale or rent on Zillow. This may be different from what's available on other websites or public sources.


