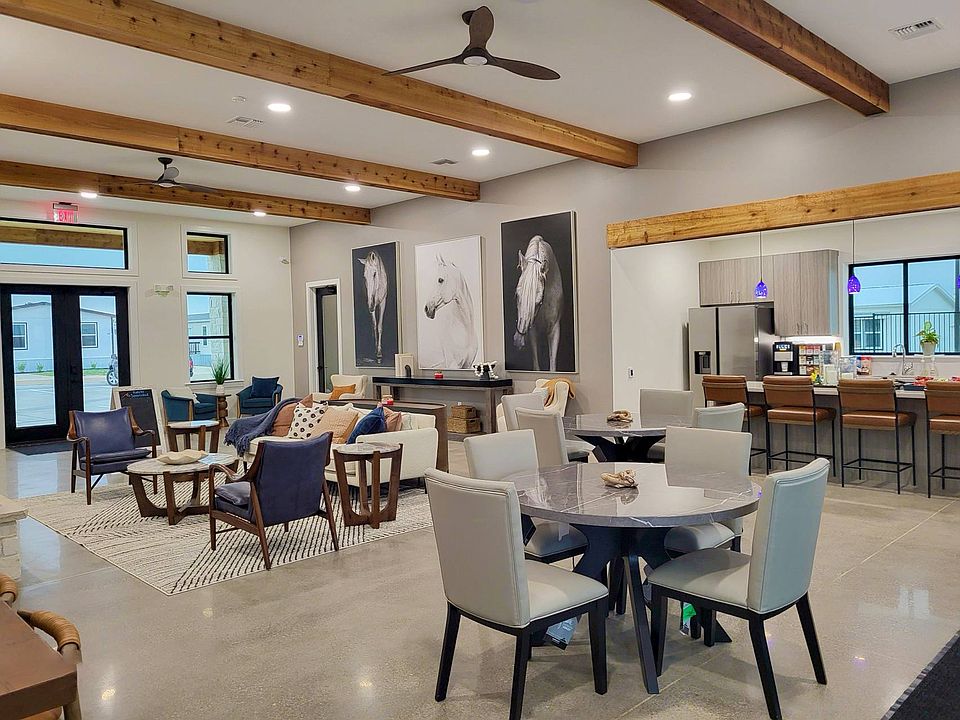Step into the welcoming ambiance of this brand new home, nestled in a new Burleson, TX community. This delightful property features 3 bedrooms, 2 bathrooms, and a spacious 1,216 square feet of living space, offering ample room for relaxation and entertaining. The open floor plan seamlessly connects the family room to the eat-in kitchen, creating a versatile space perfect for gatherings and everyday living. Imagine hosting friends and family in the heart of your home, where laughter and cherished memories fill the air. Step outside onto the large deck, ideal for enjoying morning coffee or evening barbecues while overlooking the lush backyard. With central air conditioning and heating, comfort is ensured year-round, allowing you to relax and unwind in style. Retreat to the en-suite master bathroom, featuring a double vanity and a luxurious walk-in closet, providing a serene sanctuary to start and end your day. Additionally, the detached storage garage offers convenience and versatility, catering to your storage needs with ease. Experience the perfect blend of comfort and functionality in this charming home, where every detail is designed with your lifestyle in mind. Don't miss your chance to call this beautiful property your own-schedule your showing today!
New construction
$78,995
1800 Oak Grove Rd E #41, Burleson, TX 76028
3beds
1,216sqft
Manufactured Home
Built in 2025
-- sqft lot
$78,400 Zestimate®
$65/sqft
$-- HOA
What's special
Open floor planLush backyardFamily roomEat-in kitchenLuxurious walk-in closetLarge deckDouble vanity
- 39 days
- on Zillow |
- 924 |
- 76 |
Likely to sell faster than
Zillow last checked: 7 hours ago
Listing updated: May 30, 2025 at 08:57am
Listed by:
Adam Nachbar 817-455-6335,
Rancho Serenidad
Source: My State MLS,MLS#: 11492790
Travel times
Schedule tour
Select your preferred tour type — either in-person or real-time video tour — then discuss available options with the builder representative you're connected with.
Select a date
Facts & features
Interior
Bedrooms & bathrooms
- Bedrooms: 3
- Bathrooms: 2
- Full bathrooms: 2
Rooms
- Room types: Breakfast Room, Den, Dining Room, En Suite, First Floor Bathroom, First Floor Master Bedroom, Kitchen, Laundry Room, Living Room, Master Bedroom, Private Guest Room, Walk-in Closet
Kitchen
- Features: Eat-in Kitchen
Basement
- Area: 0
Heating
- Electric, Forced Air
Cooling
- Central
Appliances
- Included: Dishwasher, Dryer, Refrigerator, Microwave, Oven, Washer, Water Heater, Stainless Steel Appliances
Features
- Flooring: Carpet, Linoleum
- Has basement: No
- Has fireplace: No
Interior area
- Total structure area: 1,216
- Total interior livable area: 1,216 sqft
- Finished area above ground: 1,216
Video & virtual tour
Property
Parking
- Parking features: Driveway
- Has uncovered spaces: Yes
Features
- Stories: 1
- Patio & porch: Open Porch, Deck
- Exterior features: Sprinkler System, Utilities
- Has view: Yes
- View description: Scenic
Lot
- Size: 5,000 sqft
- Features: Trees
Details
- Additional structures: Shed(s)
- On leased land: Yes
- Lease amount: $925
Construction
Type & style
- Home type: MobileManufactured
- Property subtype: Manufactured Home
Materials
- Wood Siding
- Roof: Asphalt
Condition
- New Construction
- New construction: Yes
- Year built: 2025
Details
- Builder name: Peak Communities
Utilities & green energy
- Electric: Amps(0)
- Sewer: Municipal
- Water: Municipal
Community & HOA
Community
- Features: Gym, Pool, Clubhouse, Playground
- Subdivision: Rancho Serenidad
HOA
- Has HOA: No
- Amenities included: Gym, Pool, Clubhouse, Pets Allowed, Playground
Location
- Region: Burleson
Financial & listing details
- Price per square foot: $65/sqft
- Date on market: 5/8/2025
- Date available: 05/08/2025
About the community
PoolClubhouse
Welcome to Rancho Serenidad, a peaceful new community nestled in the heart of Burleson, TX. Offering brand-new construction homes with thoughtful layouts and modern finishes, Rancho Serenidad blends comfort, style, and convenience in a serene setting.
Choose from a variety of spacious floor plans tailored to fit your lifestyle, whether you're starting fresh or downsizing with intention. Each home is crafted with quality materials and designed to meet the needs of today's homeowners. On-site management and maintenance free landscaping make living in our community a breeze.
Community amenities include a sparkling swimming pool, fully furnished fitness center, a welcoming clubhouse perfect for gatherings, and scenic walking paths where you can enjoy the natural beauty of the neighborhood.
On-site financing is available to make the process easy and accessible. Qualification requirements include a minimum 620 credit score, household debt-to-income ratio of 40% or less, and standard credit and background screenings.
Come home to comfort. Come home to Rancho Serenidad. DRE# 8166520623
Source: Peak Communities

