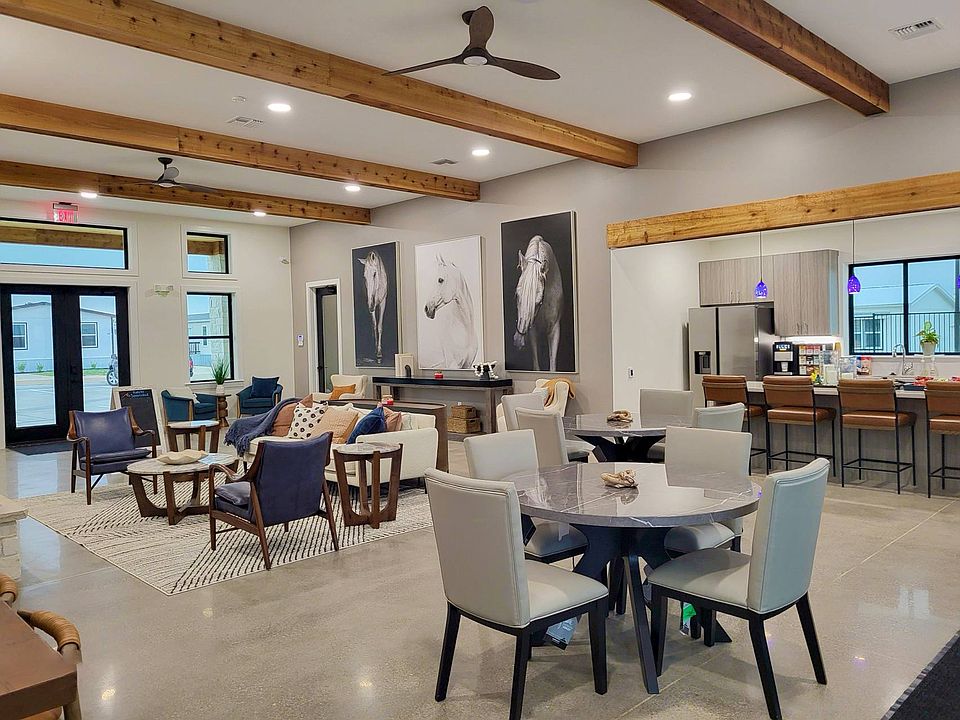Welcome to this exquisite 3-bedroom, 2-bathroom home located in a brand new residentail community in Burleson, TX. This stunning residence features 1,568 square feet of meticulously designed living space, offering both style and comfort. With a modern farmhouse-inspired interior and high-quality finishes throughout, this home is a true gem. Discover the spacious living room, perfect for relaxation or entertaining guests. The gourmet kitchen, with top-of-the-line appliances and ample counter space, is a chef's dream. The elegant master suite provides a peaceful retreat with its luxurious bathroom and generous walk-in closet. Two additional bedrooms offer versatility and convenience. Enjoy the benefits of a new home and the amenities of the community, all in a desirable location. Don't miss your chance to own this exceptional property. Contact us today to learn more! Financing options available on-site!
New construction
$99,995
1800 Oak Grove Rd E #146, Burleson, TX 76028
3beds
1,568sqft
Manufactured Home
Built in 2024
-- sqft lot
$99,700 Zestimate®
$64/sqft
$-- HOA
What's special
Modern farmhouse-inspired interiorHigh-quality finishesGenerous walk-in closetAmple counter spaceGourmet kitchenTop-of-the-line appliancesLuxurious bathroom
- 29 days
- on Zillow |
- 597 |
- 54 |
Zillow last checked: 7 hours ago
Listing updated: April 11, 2025 at 01:07pm
Listed by:
Anita Olguin 817-455-6335,
Rancho Serenidad
Source: My State MLS,MLS#: 11469232
Travel times
Schedule tour
Select your preferred tour type — either in-person or real-time video tour — then discuss available options with the builder representative you're connected with.
Select a date
Facts & features
Interior
Bedrooms & bathrooms
- Bedrooms: 3
- Bathrooms: 2
- Full bathrooms: 2
Rooms
- Room types: Dining Room, En Suite, Family Room, First Floor Bathroom, First Floor Master Bedroom, Kitchen, Laundry Room, Living Room, Master Bedroom, Private Guest Room, Walk-in Closet
Kitchen
- Features: Open, Laminate Counters
Basement
- Area: 0
Heating
- Electric, Forced Air
Cooling
- Central
Appliances
- Included: Dishwasher, Refrigerator, Oven, Water Heater
Features
- Flooring: Linoleum
- Has basement: No
- Has fireplace: No
Interior area
- Total structure area: 1,568
- Total interior livable area: 1,568 sqft
- Finished area above ground: 1,568
Video & virtual tour
Property
Parking
- Parking features: Driveway
- Has uncovered spaces: Yes
Features
- Stories: 1
- Patio & porch: Open Porch, Deck
- Exterior features: Sprinkler System, Utilities
- Has view: Yes
- View description: Scenic, Wooded
Lot
- Size: 5,000 sqft
- Features: Trees
Details
- Additional structures: Shed(s)
- On leased land: Yes
- Lease amount: $925
Construction
Type & style
- Home type: MobileManufactured
- Property subtype: Manufactured Home
Materials
- Wood Siding
- Roof: Asphalt
Condition
- New Construction
- New construction: Yes
- Year built: 2024
Details
- Builder name: Peak Communities
Utilities & green energy
- Electric: Amps(0)
- Sewer: Municipal
- Water: Municipal
Community & HOA
Community
- Features: Gym, Pool, Clubhouse
- Subdivision: Rancho Serenidad
HOA
- Has HOA: No
- Amenities included: Gym, Pool, Clubhouse, Pets Allowed
Location
- Region: Burleson
Financial & listing details
- Price per square foot: $64/sqft
- Date on market: 4/7/2025
- Date available: 04/07/2025
About the community
PoolClubhouse
Welcome to Rancho Serenidad, the newest residential community in Burleson, TX! We are excited to offer brand new construction homes in a serene and beautiful setting.
Our community features stunning homes that are built with modern amenities and designed for your comfort. With a variety of floor plans and sizes to choose from, you are sure to find the perfect home to fit your lifestyle.
Rancho Serenidad offers a range of fantastic amenities that make it easy to relax and enjoy your free time. Take a dip in the sparkling swimming pool, host a gathering at the clubhouse, or take a stroll around the walking paths and enjoy the beautiful surroundings.
On-site financing available. Minimum qualification requirements include: 620 credit score, 40% household DTI, credit and criminal screening. DRE# 8166520623
Source: Peak Communities

