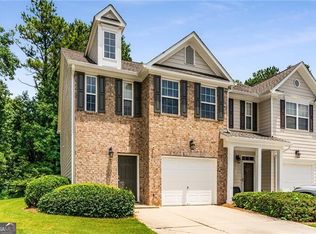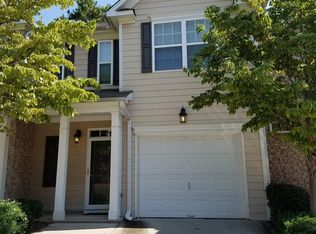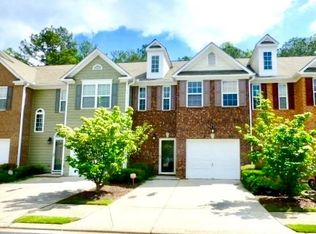Sold for $300,000
$300,000
1800 Northumberland Way, Decatur, GA 30032
3beds
1,548sqft
Condo
Built in 2005
-- sqft lot
$293,400 Zestimate®
$194/sqft
$2,069 Estimated rent
Home value
$293,400
$264,000 - $326,000
$2,069/mo
Zestimate® history
Loading...
Owner options
Explore your selling options
What's special
Proven short sale with high close rate. Average approval is 90 days or less. Lender will pay up to 3% of buyer's closing costs. Price firm. Hardwoods on the main level, separate dining area, modern kitchen with tile backsplash, dark stained cabinets, and stainless steel appliances. Spacious living room overlooking quiet backyard and patio. Generous bedrooms on second level. Master bath with separate tub and shower and dual vanities. Community features pool house and pool, playground, landscaping is included, and great in town location with easy access to major highways.
Facts & features
Interior
Bedrooms & bathrooms
- Bedrooms: 3
- Bathrooms: 3
- Full bathrooms: 2
- 1/2 bathrooms: 1
Heating
- Forced air, Gas
Cooling
- Central
Appliances
- Included: Dishwasher, Garbage disposal, Microwave
Features
- Flooring: Carpet, Hardwood
- Basement: Partially finished
- Has fireplace: Yes
Interior area
- Total interior livable area: 1,548 sqft
Property
Parking
- Parking features: Garage - Attached
Features
- Exterior features: Other
Lot
- Size: 871 sqft
Details
- Parcel number: 1514106035
Construction
Type & style
- Home type: Condo
Materials
- Frame
- Roof: Composition
Condition
- Year built: 2005
Community & neighborhood
Location
- Region: Decatur
HOA & financial
HOA
- Has HOA: Yes
- HOA fee: $175 monthly
Other
Other facts
- Class: Single Family Attached
- Sale/Rent: For Sale
- Property Type: Single Family Attached
- Amenities: Neighborhood Association, Pool
- Cooling Source: Electric
- Attached Type: Built as Townhouse
- Basement: Slab/None
- Cooling Type: Central
- Construction: Brick Front
- ComplexAccess: Open Access
- Stories: 2 Stories
- Energy Related: Double Pane/Thermo, Water Heater-gas
- Interior: Ceilings 9 Ft Plus, Foyer - Entrance, Hardwood Floors, Pulldown Attic Stairs, Carpet, Double Vanity, Walk-in Closet, Gas Logs
- Exterior: Deck/Patio
- Fireplace Location: In Great/Family Room
- Fireplace Type: Gas Starter
- Heating Source: Gas
- Kitchen/Breakfast: Solid Surface Counters, Pantry
- Kitchen Equipment: Dishwasher, Garbage Disposal, Microwave - Built In
- Parking: 1 Car, Attached, Garage
- Water/Sewer: Public Water, Sewer Connected
- Roof Type: Composition
- Unit Description: End Unit
- Style: Traditional
- Construction Status: Resale
- Ownership: Fee Simple
- Heating Type: Forced Air
- Laundry Location: Upstairs
- Rooms: Great Room
- Ownership: Fee Simple
Price history
| Date | Event | Price |
|---|---|---|
| 8/12/2024 | Sold | $300,000+37.9%$194/sqft |
Source: Public Record Report a problem | ||
| 9/30/2020 | Sold | $217,500+45%$141/sqft |
Source: Public Record Report a problem | ||
| 4/28/2017 | Sold | $150,000$97/sqft |
Source: Public Record Report a problem | ||
| 2/3/2017 | Pending sale | $150,000$97/sqft |
Source: DUFFY REALTY #8064238 Report a problem | ||
| 2/3/2017 | Listed for sale | $150,000-18.2%$97/sqft |
Source: DUFFY REALTY #8064238 Report a problem | ||
Public tax history
| Year | Property taxes | Tax assessment |
|---|---|---|
| 2025 | $3,738 +4.9% | $115,080 -2.6% |
| 2024 | $3,564 +27.1% | $118,120 +5% |
| 2023 | $2,804 +9.8% | $112,480 +46.8% |
Find assessor info on the county website
Neighborhood: 30032
Nearby schools
GreatSchools rating
- 4/10Ronald E McNair Discover Learning Academy Elementary SchoolGrades: PK-5Distance: 0.5 mi
- 5/10McNair Middle SchoolGrades: 6-8Distance: 1 mi
- 3/10Mcnair High SchoolGrades: 9-12Distance: 1.4 mi
Schools provided by the listing agent
- Elementary: Ronald E McNair
- Middle: McNair
- High: McNair
Source: The MLS. This data may not be complete. We recommend contacting the local school district to confirm school assignments for this home.
Get a cash offer in 3 minutes
Find out how much your home could sell for in as little as 3 minutes with a no-obligation cash offer.
Estimated market value$293,400
Get a cash offer in 3 minutes
Find out how much your home could sell for in as little as 3 minutes with a no-obligation cash offer.
Estimated market value
$293,400


