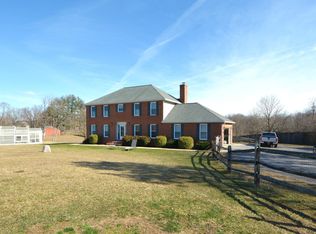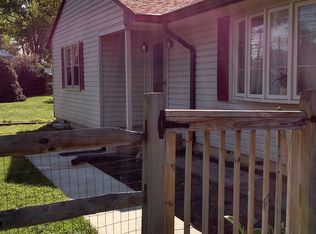Sold for $745,000 on 10/30/24
$745,000
1800 Miners Ridge Rd, Sykesville, MD 21784
4beds
2,521sqft
Single Family Residence
Built in 1995
3.81 Acres Lot
$703,000 Zestimate®
$296/sqft
$3,139 Estimated rent
Home value
$703,000
$640,000 - $780,000
$3,139/mo
Zestimate® history
Loading...
Owner options
Explore your selling options
What's special
SELLER OFFERING closing cost contribution of $10,000 so buyers can make their desired decor changes. Quality improvements to this well-kept house and property since 1998 exceed $328,000 dollars! Only 11 miles from I-70 using Rt. 32. Property is fully fenced for your pets to run freely & a utility building for your motorized toys! Please read photo captions for details. The improvements price list is in disclosures. The Four-season Solarium built March 2000 is 27x15 and has two heating & air units. The 13 ft ceiling w/ thermostat ceiling exhaust fans keeps this beautiful room with Italian tile very comfortable. The adjoining cement large patio is 24' x 18 and set up to service a hot tub! The propane heated Gunite saltwater pool. Built in 2009 it is 32x 16 and 3 ft to 6ft in depth. Indoor to outdoor pool has a built-in PCC2000 IN FLOOR VAC SYSTEM! The Libart retractive pool enclosure 2009 cost $84,000, swimming exercise all year long if you desire. Pool shed 2010. Property is fully fenced ranch rail w/ wire in 1998 & 8ft Privacy fence in 2005 across the back lot line ranch rail. Oak kitchen remodel 2015, granite counter-top, cooktop, 2 Wolf wall ovens, sharp retractive built-in microwave, Fisher Paykel 2 drawer dishwasher. SS fridge 2010, extra fridge in main level laundry room. Washer /Dryer 2017. Architecture shingle roof 2017 & 6" gutters installed! Flooring 2003 to 2005 consisting of Hardwood Brazilian Cherry in Living rm, Hickory in kitchen and main floor family rm, upper-level bedrooms and hallway American Cherry Hardwood. Security system, two zone heat & central air. HVAC 2018 Heat pump. HVAC 2012 oil forced air. Generac Generator Brand new Feb 2024 & water heater April 2024! House has 400-amp electric panel. Propane 1000-Gal tank is owned not rented. Replacement vinyl windows 2014 & 2016. The entry foyer has marble tile, variegated blue & white gray. The Red Utility building is 32 x 28 (Roof 2017). Red 13 x9 mower shed (roof 2017) sits near the paved parking pad that will accommodate 5 vehicles. The side entry 2 car garage has auto opener & exterior code pad. Basement unfinished with some indoor/outdoor carpet. Basement does have heat, air conditioning & a slop sink. Basement walk out stairs on left side of house.
Zillow last checked: 8 hours ago
Listing updated: November 20, 2024 at 04:31am
Listed by:
Janet Kraus,
Long & Foster Real Estate, Inc.
Source: Long & Foster Broker Feed,MLS#: MDCR2018852
Facts & features
Interior
Bedrooms & bathrooms
- Bedrooms: 4
- Bathrooms: 3
- Full bathrooms: 2
- 1/2 bathrooms: 1
Heating
- Forced Air, Zoned, Heat Pump(s)
Cooling
- Central A/C, Ceiling Fan(s), Zoned
Appliances
- Included: Built-In Microwave, Cooktop, Dishwasher, Dryer, Exhaust Fan, Extra Refrigerator/Freezer, Icemaker, Oven - Double, Oven - Wall, Refrigerator, Stainless Steel Appliances, Washer, Water Heater
Features
- Attic, Ceiling Fan(s), Crown Moldings, Family Room Off Kitchen, Formal/Separate Dining Room, Kitchen - Gourmet, Bathroom - Tub Shower, Upgraded Countertops, Walk-in Closet(s), Window Treatments, Wood Floors, Other
- Flooring: Marble, Solid Hardwood, Ceramic Tile, Other
- Basement: Full,Heated,Sump Pump,Walkout Stairs,Unfinished
- Number of fireplaces: 1
Interior area
- Total structure area: 2,521
- Total interior livable area: 2,521 sqft
Property
Parking
- Parking features: Attached Garage, Driveway, Garage - Side Entry, Garage Door Opener, Inside Access
- Has uncovered spaces: Yes
Features
- Exterior features: Bump-outs, Exterior Lighting, Outbuilding(s)
Lot
- Size: 3.81 Acres
- Features: Landscaping, No Thru Street
Construction
Type & style
- Home type: SingleFamily
- Architectural style: Detached
- Property subtype: Single Family Residence
Materials
- Brick, Brick Front, Glass, Vinyl Siding
- Roof: Architectural Shingle, Other
Condition
- New construction: No
- Year built: 1995
Utilities & green energy
- Sewer: Gravity Sept Fld, Private Septic Tank
- Water: Well
Community & neighborhood
Location
- Region: Sykesville
- Subdivision: Eldersburg
Other
Other facts
- Ownership: Fee Simple
Price history
| Date | Event | Price |
|---|---|---|
| 10/30/2024 | Sold | $745,000-2%$296/sqft |
Source: | ||
| 10/29/2024 | Pending sale | $760,000$301/sqft |
Source: | ||
| 9/3/2024 | Listing removed | $760,000$301/sqft |
Source: | ||
| 9/3/2024 | Price change | $760,000-1.3%$301/sqft |
Source: | ||
| 7/1/2024 | Price change | $770,000-1.9%$305/sqft |
Source: | ||
Public tax history
Tax history is unavailable.
Neighborhood: 21784
Nearby schools
GreatSchools rating
- 6/10Freedom District Elementary SchoolGrades: K-5Distance: 1.7 mi
- 9/10Oklahoma Road Middle SchoolGrades: 6-8Distance: 2.8 mi
- 8/10Liberty High SchoolGrades: 9-12Distance: 2.3 mi
Schools provided by the listing agent
- Middle: Oklahoma Rd
- High: Liberty
- District: Carroll County Public Schools
Source: Long & Foster Broker Feed. This data may not be complete. We recommend contacting the local school district to confirm school assignments for this home.

Get pre-qualified for a loan
At Zillow Home Loans, we can pre-qualify you in as little as 5 minutes with no impact to your credit score.An equal housing lender. NMLS #10287.
Sell for more on Zillow
Get a free Zillow Showcase℠ listing and you could sell for .
$703,000
2% more+ $14,060
With Zillow Showcase(estimated)
$717,060
