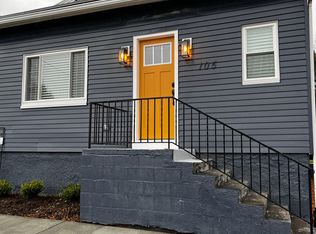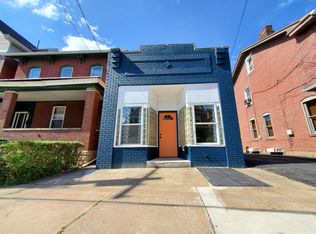Sold for $353,000
$353,000
1800 Middle Rd, Glenshaw, PA 15116
4beds
1,800sqft
Single Family Residence
Built in 1900
0.71 Acres Lot
$384,700 Zestimate®
$196/sqft
$2,259 Estimated rent
Home value
$384,700
$362,000 - $412,000
$2,259/mo
Zestimate® history
Loading...
Owner options
Explore your selling options
What's special
Welcome to this solid 4 Bedrm home located on a lush and level 0.71 acre corner lot in Indiana Twp, Fox Chapel School District. Lovely leaded glass surrounds the front door which opens to a sunny enclosed front porch perfect for morning coffee. Main floor w/9 ft ceilings is complete with Living Rm, Dining Rm, Eat in Kitchen, Family Rm, and bonus Laundry with Half Bath. Relax over an evening meal with friends on the spacious covered back Porch. Upstairs are 4 generous Bedrms each with nice size closets, updated Hall Bath with 2 sink vanity, tub/shower combination and linen closet. Lower Level is finished with 3 separate spaces. Utilize one as a private office space and the other two for a Game Rm and Hobby or Exercise Rm. Whole house attic fan. Two story detached Garage with 3 parking spaces plus a workbench and storage area. Easy driveway access on the side street of Berryhill Rd. Minutes to Hartwood Acres Park, restaurants, farmers markets. Easy access to Downtown and Turnpike.
Zillow last checked: 8 hours ago
Listing updated: May 28, 2024 at 03:46pm
Listed by:
Linda Wiethorn 724-449-9900,
HOWARD HANNA REAL ESTATE SERVICES
Bought with:
Rachel French
COMPASS PENNSYLVANIA, LLC
Source: WPMLS,MLS#: 1650457 Originating MLS: West Penn Multi-List
Originating MLS: West Penn Multi-List
Facts & features
Interior
Bedrooms & bathrooms
- Bedrooms: 4
- Bathrooms: 2
- Full bathrooms: 1
- 1/2 bathrooms: 1
Primary bedroom
- Level: Upper
- Dimensions: 14x12
Bedroom 2
- Level: Upper
- Dimensions: 14x12
Bedroom 3
- Level: Upper
- Dimensions: 12x10
Bedroom 4
- Level: Upper
- Dimensions: 11x8
Bonus room
- Level: Lower
- Dimensions: 12x11
Bonus room
- Level: Main
- Dimensions: 22x6
Den
- Level: Lower
- Dimensions: 12x11
Dining room
- Level: Main
- Dimensions: 13x11
Family room
- Level: Main
- Dimensions: 13x10
Game room
- Level: Lower
- Dimensions: 15x12
Kitchen
- Level: Main
- Dimensions: 13x10
Laundry
- Level: Main
Living room
- Level: Main
- Dimensions: 13x12
Heating
- Gas, Hot Water
Cooling
- Attic Fan
Appliances
- Included: Dryer, Dishwasher, Refrigerator, Washer
Features
- Window Treatments
- Flooring: Hardwood, Vinyl, Carpet
- Windows: Window Treatments
- Basement: Finished,Walk-Up Access
- Has fireplace: No
Interior area
- Total structure area: 1,800
- Total interior livable area: 1,800 sqft
Property
Parking
- Total spaces: 3
- Parking features: Detached, Garage
- Has garage: Yes
Features
- Levels: Two
- Stories: 2
- Pool features: None
Lot
- Size: 0.71 Acres
- Dimensions: 160 x 221 x 208 x 192+/-
Details
- Parcel number: 0435H00183000000
Construction
Type & style
- Home type: SingleFamily
- Architectural style: Two Story
- Property subtype: Single Family Residence
Materials
- Brick
- Roof: Asphalt
Condition
- Resale
- Year built: 1900
Utilities & green energy
- Sewer: Septic Tank
- Water: Public
Community & neighborhood
Community
- Community features: Public Transportation
Location
- Region: Glenshaw
Price history
| Date | Event | Price |
|---|---|---|
| 5/28/2024 | Sold | $353,000+0.9%$196/sqft |
Source: | ||
| 4/30/2024 | Contingent | $350,000$194/sqft |
Source: | ||
| 4/25/2024 | Listed for sale | $350,000$194/sqft |
Source: | ||
Public tax history
| Year | Property taxes | Tax assessment |
|---|---|---|
| 2025 | $5,772 +27.7% | $184,500 +18.1% |
| 2024 | $4,520 +511.7% | $156,200 |
| 2023 | $739 | $156,200 |
Find assessor info on the county website
Neighborhood: 15116
Nearby schools
GreatSchools rating
- 7/10Kerr El SchoolGrades: K-5Distance: 1.8 mi
- 8/10Dorseyville Middle SchoolGrades: 6-8Distance: 3.8 mi
- 9/10Fox Chapel Area High SchoolGrades: 9-12Distance: 3.7 mi
Schools provided by the listing agent
- District: Fox Chapel Area
Source: WPMLS. This data may not be complete. We recommend contacting the local school district to confirm school assignments for this home.
Get pre-qualified for a loan
At Zillow Home Loans, we can pre-qualify you in as little as 5 minutes with no impact to your credit score.An equal housing lender. NMLS #10287.
Sell for more on Zillow
Get a Zillow Showcase℠ listing at no additional cost and you could sell for .
$384,700
2% more+$7,694
With Zillow Showcase(estimated)$392,394

